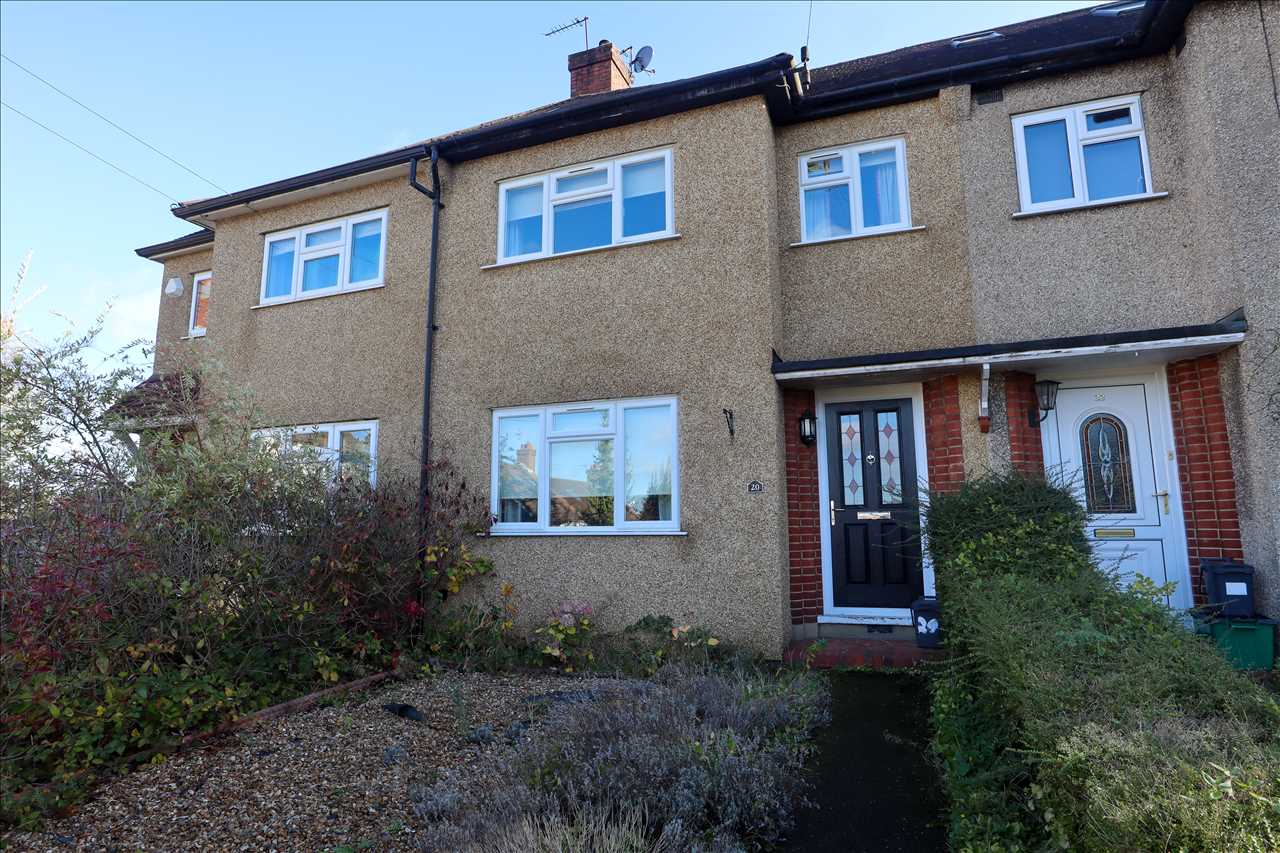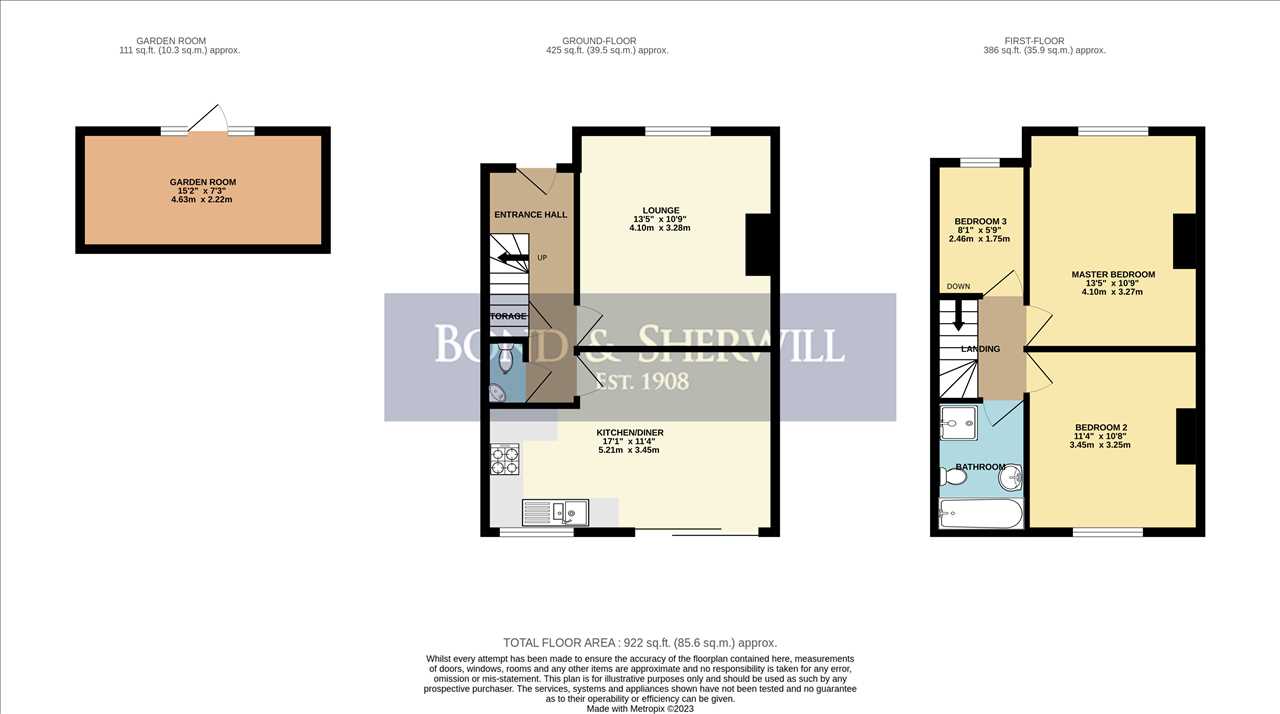Portnalls Close, Coulsdon, CR5 3DB
Sold - Guide Price £450,000

3 Bedrooms 1 Bathroom 1 Reception
Terraced - Freehold
1 Photo
Coulsdon
Key Features
- No Onward Chain
- Popular Cul-de-Sac Location
- Three Bedrooms
- Garden Room
- Good Decorative Condition
- Close to Local Amenities
- Downstairs W.C
- Gas Central Heating
- Modern Kitchen/Diner
- Additional Reception Room
Summary
Guide-Price: £450,000 - £475,000
Located on a popular cul-de-sac this three-bedroom terrace property has been well-kept and comes to the market with no onward chain and potential to extend subject to planning permission.
The interior features an open-plan kitchen/diner with an additional reception room and W.C. The first floor consists of three bedrooms and bathroom.
External features include mostly-level rear garden and a capacious garden room.
Portnalls Close is within a short distance of Woodmansterne and Coulsdon South Train Stations, which offer swift and easy access to London Victoria, London Bridge, Gatwick Airport and Brighton, while the M23/M25 interchange at Hooley can be used to reach a variety of destinations including Heathrow Airport and the South Coast.
Local open spaces such as Farthing Downs, Coulsdon Common, Happy Valley and Banstead Woods are great places for rambling, dog-walking and picnics. Coulsdon Town offers bus routes and comprehensive shopping facilities, including a Post Office, Library, Aldi supermarket and Waitrose supermarket, while both Smitham Primary School and Chipstead Valley Primary School are highly-rated local schools. The locality is also well served with several golf courses at Coulsdon Court, Woodcote Park, Chipstead, Surrey Downs, and Kingswood.
We have been informed of the following by the Vendor:
Council Tax: Band D
Full Description
Entrance Hall
The entrance hall includes wooden floor, radiator, under-stairs cupboard, down-lights and stairs ascending to first-floor.
Lounge
The lounge includes double-glazed two-casement window and radiator.
W.C
The W.C includes low-level W.C with dual-flush, radiator, wash-hand basin, partially-tiled walls, tiled floor, extractor fan and down-lights.
Dining Area
The dining area includes wooden flooring, radiator, double-glazed sliding door to rear garden and down-lights.
Kitchen Area
The kitchen area includes wall & base level units with work surface area, porcelain one & a half bowl sink with drainer, double-glazed single-casement window, four-ring gas hob, gas oven, stainless-steel extractor hood, wooden flooring, partially-tiled walls, integrated fridge-freezer, integrated AEG dishwasher, integrated AEG washing machine, concealed Worcester boiler, and down-lights.
Landing
The landing includes smoke alarm, down-lights and loft hatch.
Master Bedroom
The master bedroom includes double-glazed two-casement window and radiator.
Bedroom Two
Bedroom two includes double-glazed two-casement window and radiator.
Bedroom Three
Bedroom three includes double-glazed two-casement window and radiator.
Bathroom
The bathroom includes tiled floor, chrome heated towel rail, vanity unit incorporating wash-hand basin, partially-tiled walls, tile-enclosed bath with shower hose attachment, double-glazed single-casement opaque window, low-level W.C with dual-flush, shower enclosure, down-lights and extractor fan.
Rear Garden
The rear garden is partially laid to lawn and partially decked and includes rear access, lighting, water tap and a range of plants & shrubs.
Garden Room
The garden room includes two double-glazed single-casement windows, double-glazed glass-panel door and power.
Reference: BOS1001152
Disclaimer
These particulars are intended to give a fair description of the property but their accuracy cannot be guaranteed, and they do not constitute an offer of contract. Intending purchasers must rely on their own inspection of the property. None of the above appliances/services have been tested by ourselves. We recommend purchasers arrange for a qualified person to check all appliances/services before legal commitment.
Contact Bond & Sherwill (Sales) for more details
Share via social media



