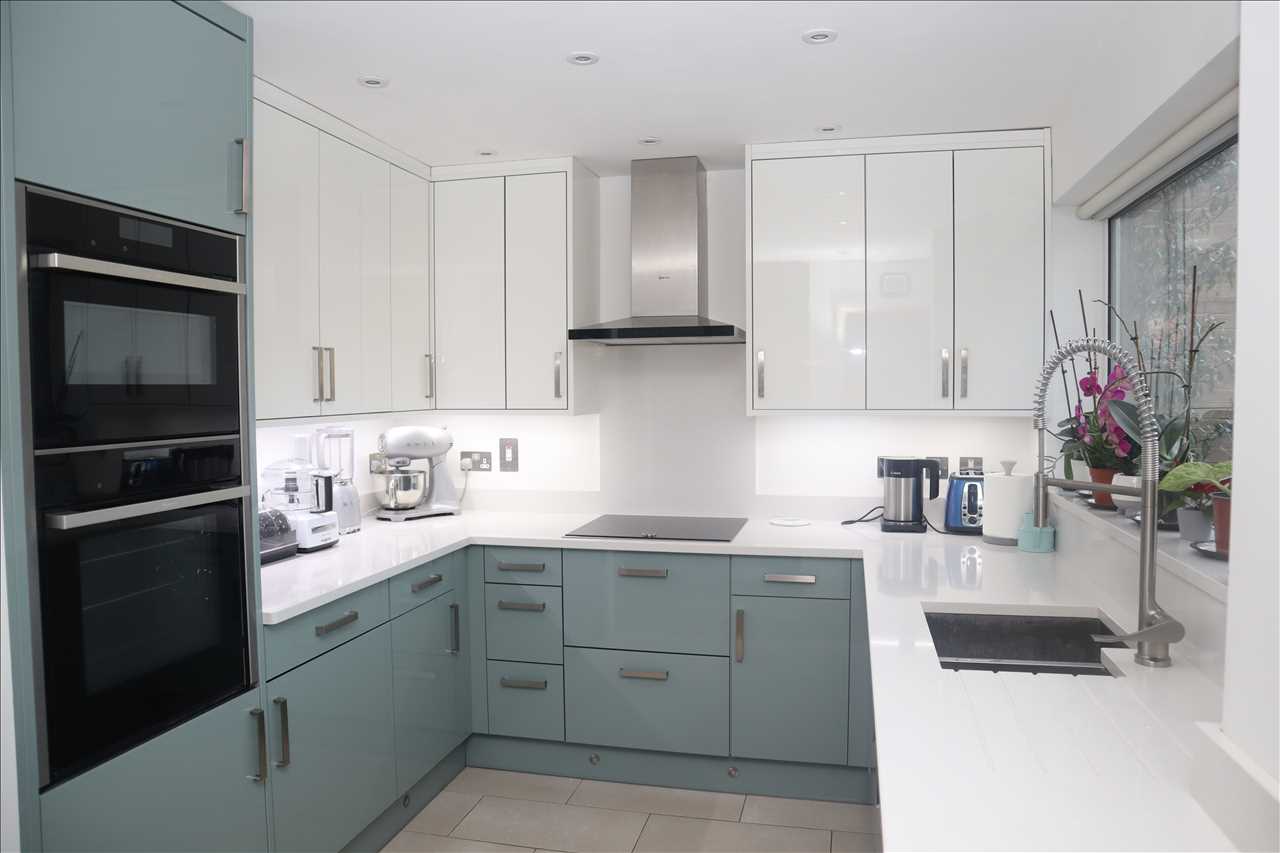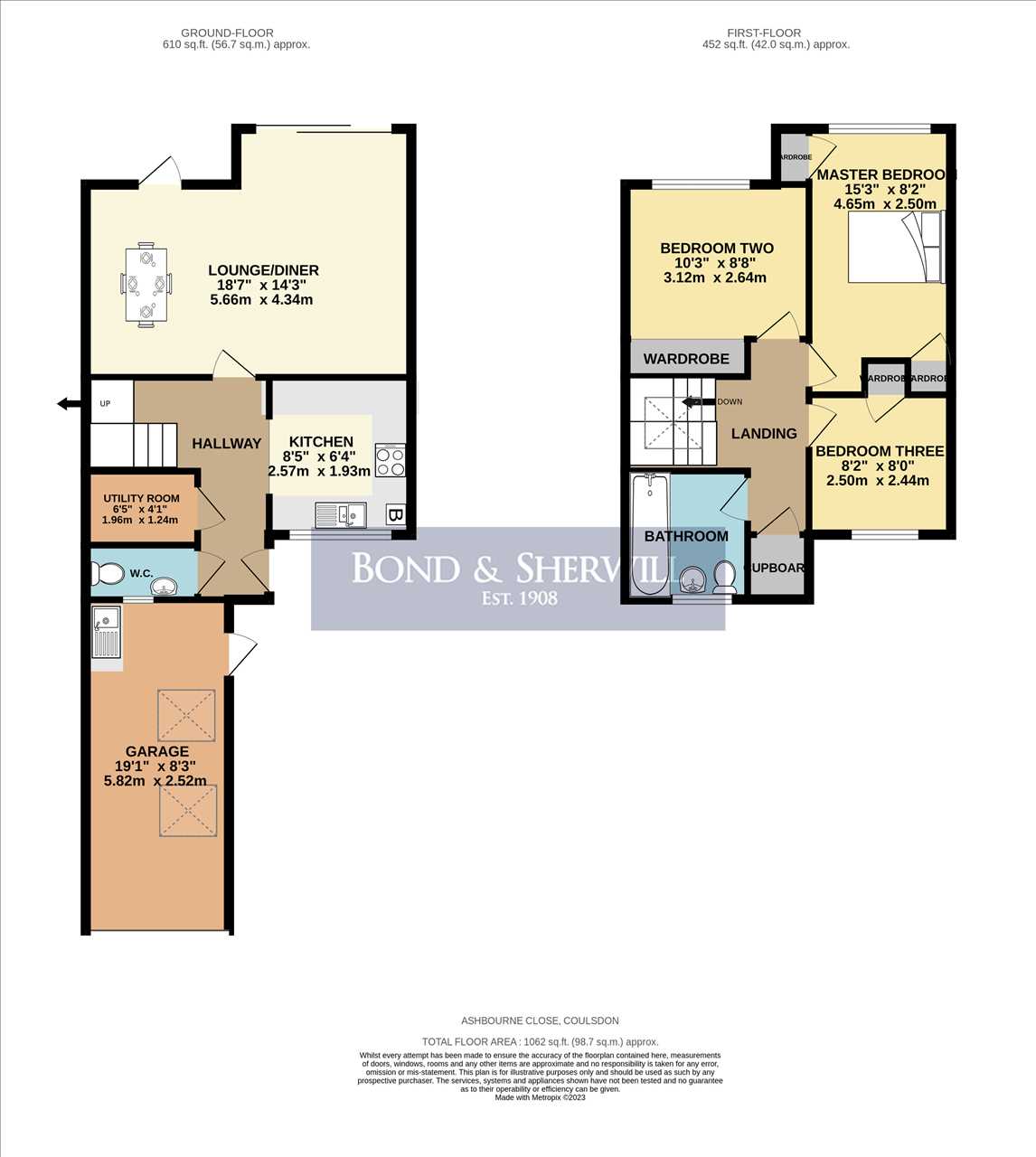Ashbourne Close, Coulsdon, CR5 1AR
Sold - Guide Price £450,000

3 Bedrooms 2 Bathrooms 1 Reception
End Terrace - Freehold
1 Photo
Coulsdon
Key Features
- Three Bedrooms
- Good-Size Garage with Velux Windows
- Stunning Kitchen with Underfloor Heating
- Off-Street Parking
- Utility Room
- Popular Location for Commuters
- Good Proximity to Farthing Downs
- Downstairs W.C
- Lounge/Diner
- CCTV System Included
Summary
Guide-Price: £450,000 - £485,000
Located within ideal proximity to Coulsdon South Railway Station this three-bedroom, end of terrace property features a stunning kitchen with garage and off-street parking.
The interior features three good-size bedrooms with fitted wardrobes, bathroom, landing with velux window, contemporary kitchen, utility room, downstairs W.C and lounge. Additional benefits include a CCTV system with monitors and a garage with velux windows.
Outdoor space includes a rear garden and a front garden with off-street parking. In addition the local area also has communal grounds.
Coulsdon South and Coulsdon Town Railway Stations offer swift and easy access to a variety of destinations including London Victoria, London Bridge, Gatwick Airport and Brighton, while the M23/M25 interchange at Hooley provides easy access to the South Coast, Gatwick Airport and the national motorway network. In addition the surrounding area is widely served by a variety of bus routes.
Local shops include Waitrose and additional supermarkets along with further shopping opportunities and gyms across Croydon, while Coulsdon High Street has a number of popular restaurants. Local green spaces include the stunning Farthing Downs in addition to beautiful Surrey Countryside.
There are also a number of golf courses in the local vicinity including Coulsdon Court, Woodcote Park, Chipstead, Surrey Downs, and Kingswood while there are also a number of local sports clubs and leisure facilities. Coulsdon also includes a range of highly-rated schools including Chipstead Valley Primary School, Smitham and Woodcote Primary School.
We have been informed the following by the Vendor:
Service charge: £27.50 per month
Council tax: Band D
Full Description
Entrance Hall
The entrance hall includes glass-panel front door, radiator, under-stairs storage, smoke alarm and spotlights.
Kitchen
The kitchen includes wall & base level units with quartz work-surface areas, under-cabinet lighting, four-ring electric hob with extractor hood, integrated dishwasher, integrated oven with microwave oven, one & a half bowl stainless-steel sink with drainer & hose tap, cupboard housing concealed Worcester boiler, single-casement double-glazed window, LED spotlights and tiled floor with under-floor heating.
W.C
The W.C includes low-level W.C, wash-hand basin, vertical radiator, single-glazed frosted-effect internal window to garage & extractor fan.
Utility Room
The utility room includes space for washing machine and space for free-standing fridge-freezer.
Lounge
The lounge includes double-glazed glass-panel door to rear garden, double-glazed glass-panel sliding door to rear garden, two radiators, Hikvision intercom monitor and DeepinMind Network Video Recorder with screen.
Garage
The garage includes up & over door with spotlights, two velux window, lighting, wash-hand basin with drainer & work surface area, CCTV camera and power.
Landing
The landing includes triple-glazed electric velux window, radiator, smoke alarm, loft hatch and cupboard housing Megaflow tank.
Bathroom
The bathroom includes ceiling extractor fan, low-level W.C with dual-flush, wash-hand basin with mixer tap, single-casement double-glazed window, radiator, tile-enclosed bath with wall-mounted shower head, body jets & wall controls and spotlights.
Master Bedroom
The master bedroom includes Hikvision intercom monitor, two fitted wardrobes, two-casement double-glazed window, vertical radiator and ceiling extractor fan.
Bedroom Two
Bedroom two includes two-casement double-glazed window, fitted wardrobe, radiator and ceiling extractor fan.
Bedroom Three
Bedroom three includes single-casement double-glazed window, fitted wardrobe and radiator.
Front Garden
The front garden is partially laid to lawn. Features include lighting, water tap, nine CCTV cameras, storage cupboard and off-street parking.
Rear Garden
The rear garden is partially laid to lawn with a patio area. Features include rear access, lighting, water tap, three CCTV cameras, power and greenhouse.
Reference: BOS1001091
Disclaimer
These particulars are intended to give a fair description of the property but their accuracy cannot be guaranteed, and they do not constitute an offer of contract. Intending purchasers must rely on their own inspection of the property. None of the above appliances/services have been tested by ourselves. We recommend purchasers arrange for a qualified person to check all appliances/services before legal commitment.
Contact Bond & Sherwill (Sales) for more details
Share via social media



