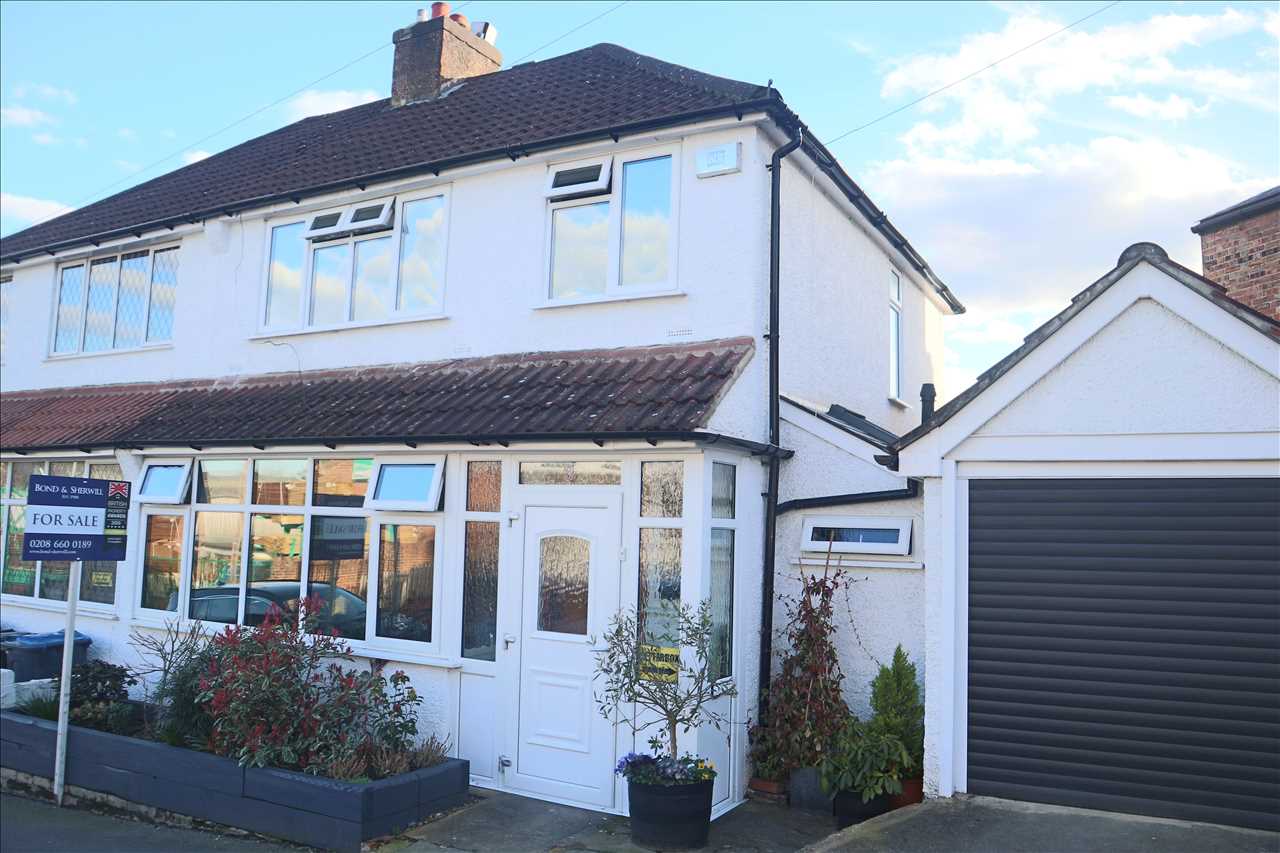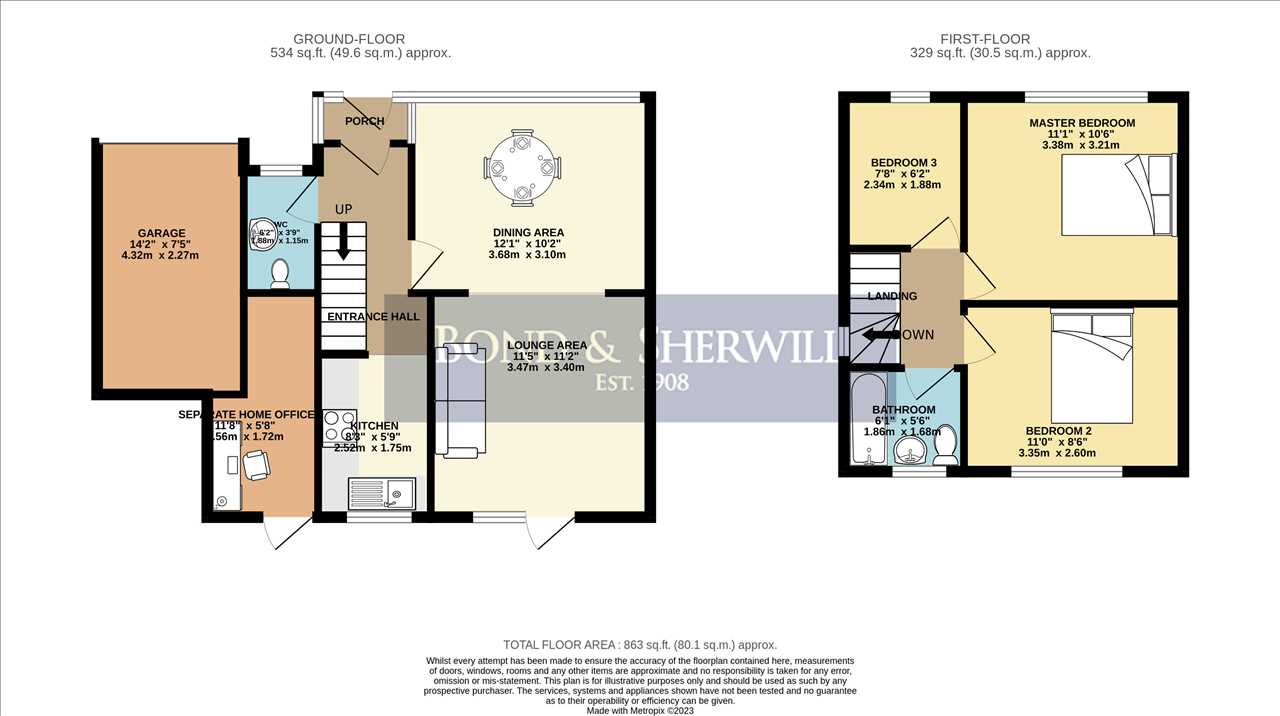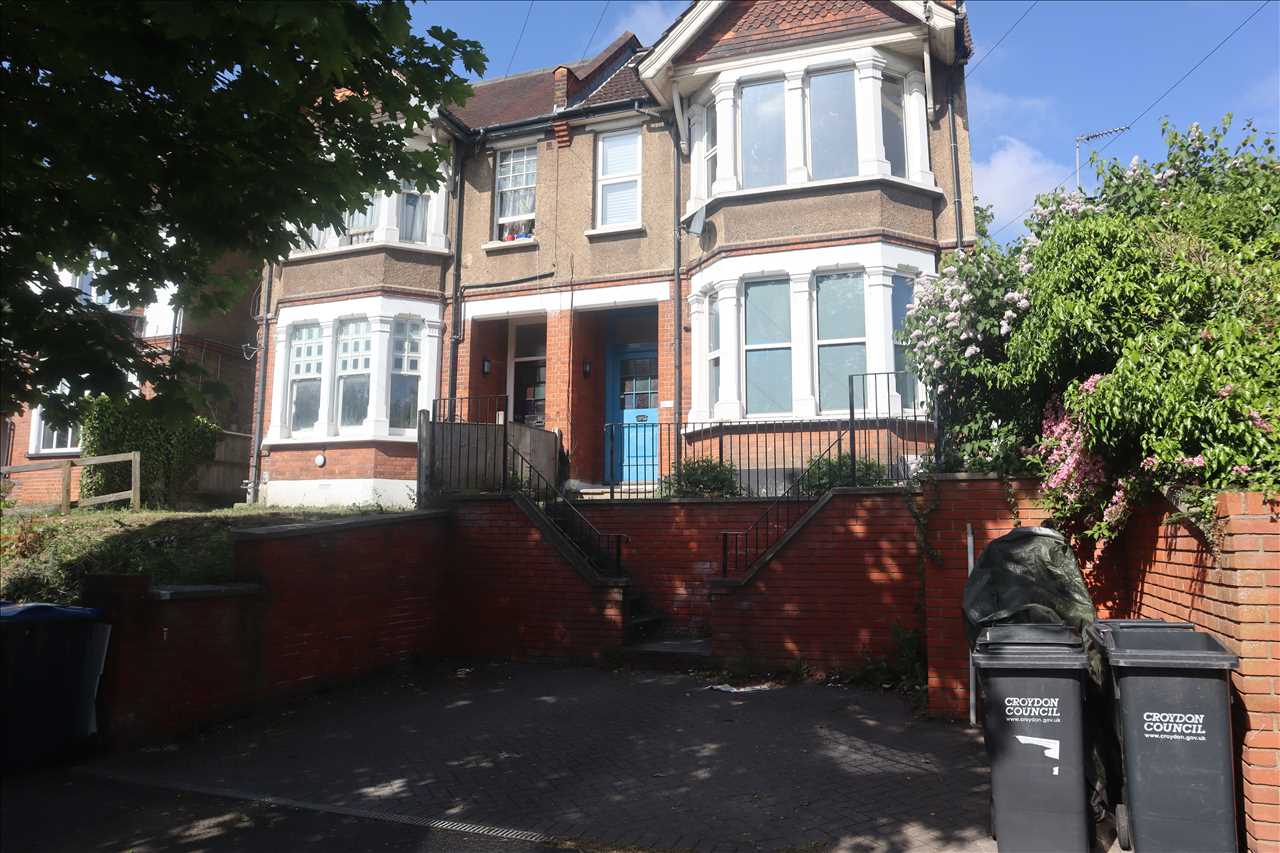Woodman Road, Coulsdon, CR5 3HQ
Sold - OIEO £450,000

3 Bedrooms 2 Bathrooms 2 Reception
Semi-Detached - Freehold
1 Photo
Coulsdon
Key Features
- Garage PLUS Off-Street Parking for One Car
- Close to 2 train stations on different lines
- South-West Facing Rear Courtyard
- Separate Home Office
- Chain-Free
- Semi-Detached
- Three Bedrooms
- Close to Town Centre
- Gas Central Heating
- Dual-Aspect Lounge/Diner
Summary
OIEO £450,000
This three-bedroom, chain-free, semi-detached house with garage and off-street parking to the side of the garage is in a friendly cul-de-sac location. Approximately 0.4 miles from both Coulsdon South & Coulsdon Town railway stations which are on different lines.
* Located on the edge of Coulsdon town centre offering convenient shopping at Waitrose, Aldi, Tesco Express as well as great restaurants and a mix of independent shops.
* South-West facing, low maintenance, rear courtyard
* Perfect for commuters, fast trains to London Bridge / Victoria from Coulsdon South.
* M23 / M25 can be accessed nearby for links to Gatwick, Heathrow & the South Coast.
* Full range of schools, and nurseries within the local area.
* Contemporary kitchen with integrated appliances.
* Dual-aspect lounge/dining room with light and airy feel.
* Light oak engineered wood flooring to lounge/dining room, hall, kitchen and W.C.
* Woodman Road is part of the London Loop way for walkers and cyclists. The local area is rich in green belt countryside for outdoor pursuits.
We have been informed the following by the Vendor:
Council Tax: Band D.
Full Description
Porch
Triple-aspect, five frosted-effect double-glazed windows and a frosted-effect double-glazed glass-panel front door.
Entrance Hall
Double-glazed window, solid hardwood front door, under-stairs space with bespoke fitted storage units by Clever Closets UK. Smoke alarm and stairs ascending to first-floor.
Lounge/Dining Room
Dual-aspect, four-casement double-glazed window, two radiators, single-casement double-glazed window, double-glazed window, coving, light-oak engineered wood flooring and double-glazed glass-panel door leading out to rear courtyard.
Kitchen
Two-casement double-glazed window, stainless-steel sink with drainer & mixer tap, wall & base level units with LED strip lighting to work-surface area and matching splash-back, space for free-standing fridge/freezer, integrated dish-washer, four-ring induction electric hob and light-oak engineered wood flooring.
Ground-Floor W.C
Single-casement double-glazed window, double-glazed Velux window, sensor down-lights, low-level W.C with dual-flush, pedestal wash-hand basin with mixer tap and storage unit underneath, part-tiled walls to splash-back and light-oak engineered wood flooring.
Landing
Frosted-effect double-glazed single-casement window, smoke alarm, loft-hatch and stairs descending to ground-floor.
Master Bedroom
Four-casement double-glazed window and radiator.
Bedroom Two
Triple-casement double-glazed window and radiator.
Bedroom Three
Single-casement double-glazed window and radiator.
Bathroom
Panel-enclosed bath with shower over bath, wash-hand basin with mixer tap, low-level W.C, single-casement double-glazed opaque window, radiator, vinyl-flooring and mostly-tiled walls.
Separate Home Office
Double-glazed Velux window, motion sensor down-lights, radiator, Vailant boiler, full plumbing for washing machine, glass-panel double-glazed door leading to rear courtyard.
Garage
Electric roller door with mounted wall-control, lighting, power and two remotes.
Courtyard Garden
The courtyard garden benefits from being south-west facing.
Reference: BOS1001003
Disclaimer
These particulars are intended to give a fair description of the property but their accuracy cannot be guaranteed, and they do not constitute an offer of contract. Intending purchasers must rely on their own inspection of the property. None of the above appliances/services have been tested by ourselves. We recommend purchasers arrange for a qualified person to check all appliances/services before legal commitment.
Contact Bond & Sherwill (Sales) for more details
Share via social media




