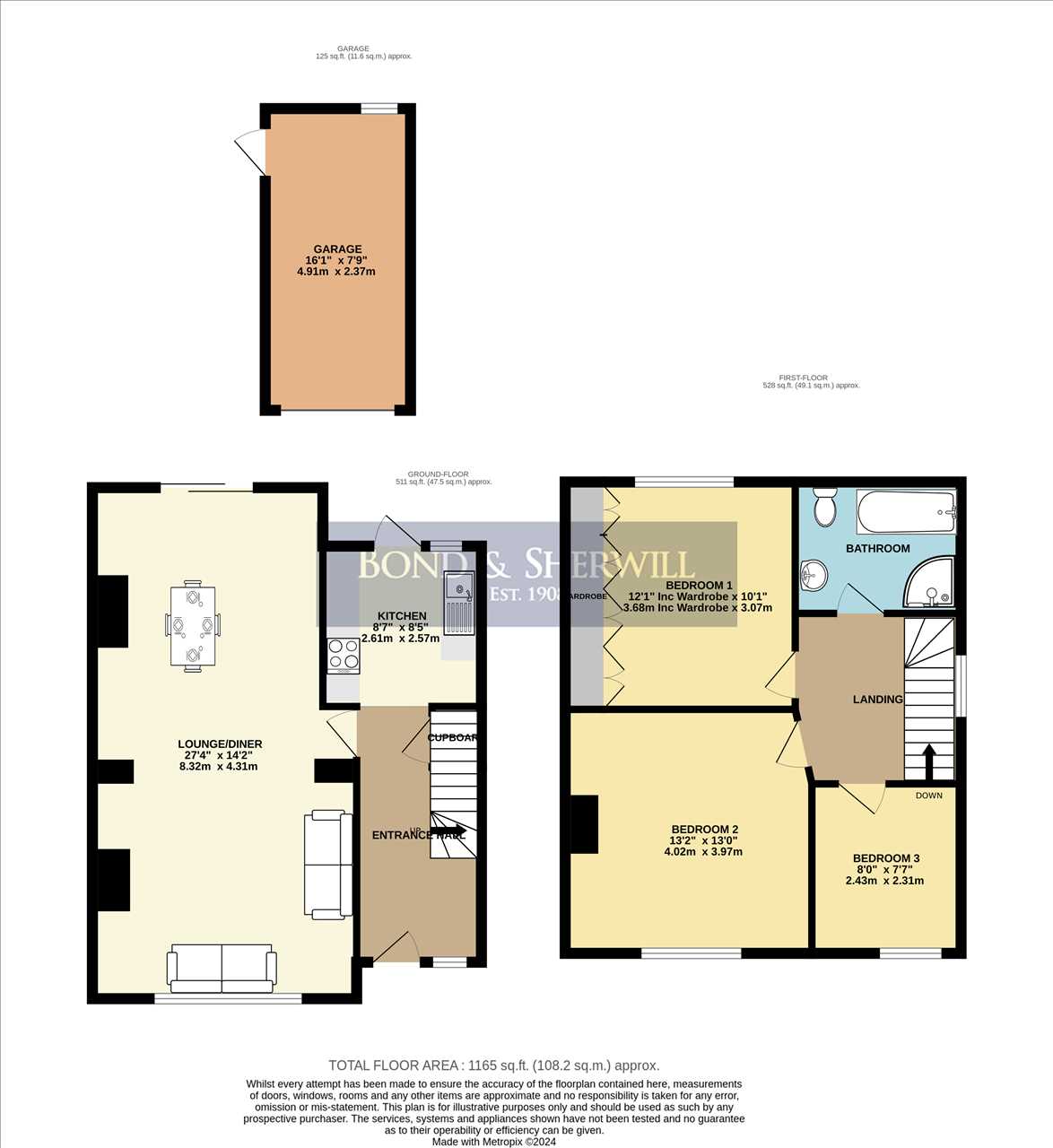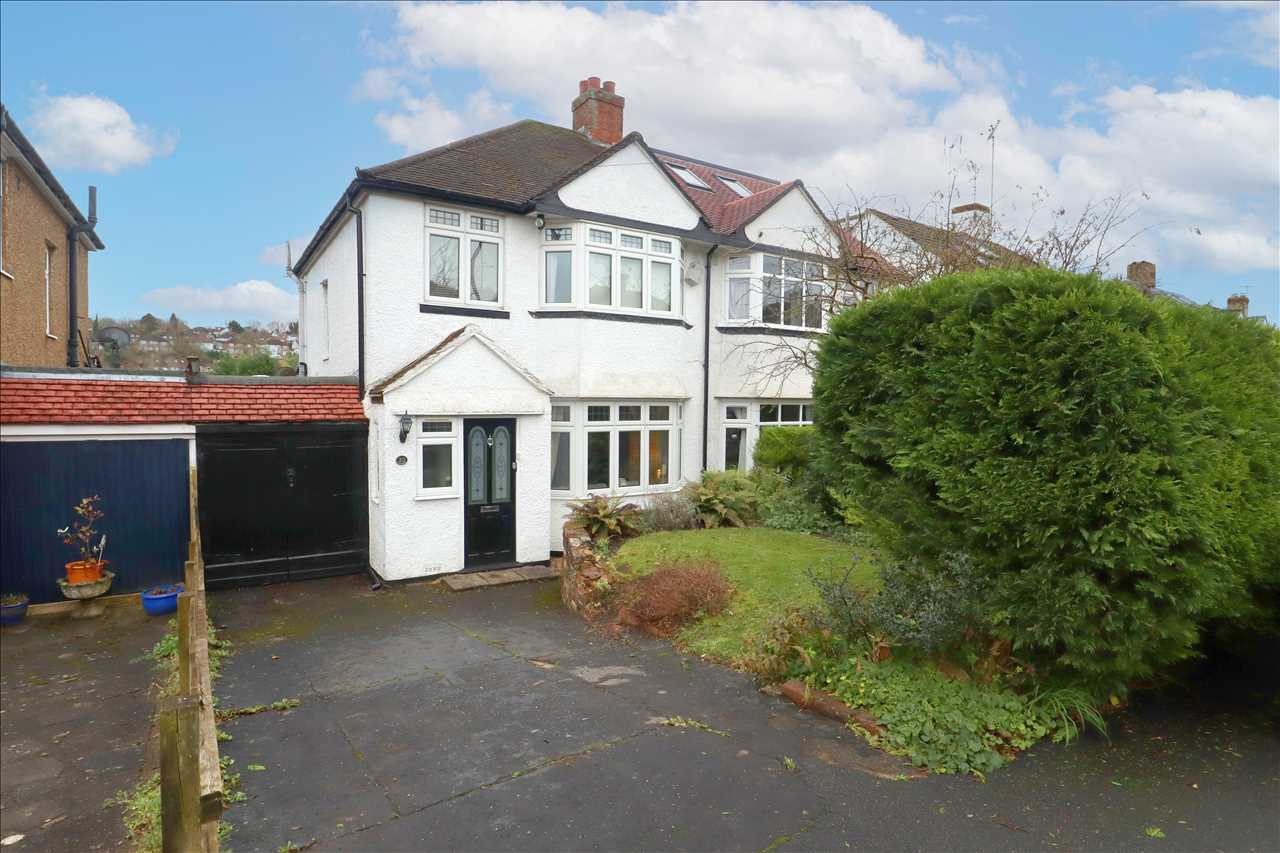Stoneyfield Road, Coulsdon, CR5 2HJ
Sold STC - Guide Price £475,000

2 Bedrooms 1 Bathroom 1 Reception
Bungalow - Freehold
1 Photo
Coulsdon
Key Features
- Three Bedrooms
- Guest Room
- Ground-Floor Wet Room
- Driveway With Off-Street Parking
- South-East Facing Rear Garden
- Open-Plan Kitchen/Diner
- Lounge
- Bathroom
- Good Proximity to Woodmansterne Railway Station
- Popular Local Schools
Summary
Guide-Price: £475,000 - £500,000
Located just moments from the M23/M25 interchange, this two-bedroom detached bungalow comes to the market perfect for anyone who wants a property they can put their own stamp on.
Internally, the ground floor features an open-plan lounge/diner, modern bathroom, kitchen, conservatory, lean to and two good-size dual-aspect bedrooms. The first floor includes a loft room.
Externally, the property benefits from a mostly-level rear garden, off-street parking for multiple vehicles and a garage.
The village of Hooley is just a short drive from the M23/25 intersection which can be used to access the rest of the national motorway network. The local 405 bus can be used for journeys to Coulsdon, West Croydon and Redhill while Coulsdon South Railway Station offers trains into Central London. Additionally, local shops and amenities include a BP garage, Starbucks and a newsagents.
We have been informed of the following by the Vendor:
Council Tax Band: Band D
Full Description
Porch
The porch includes glass-panel front door and windows.
Lounge Area
The lounge area is open-plan with the dining area and includes three-casement double-glazed windows, radiator, Karndean flooring, dimmable down-lights and ceiling speakers.
Dining Area
The dining area is open-plan with the lounge area and the kitchen/diner and includes radiator, Karndean flooring, dimmable down-lights and ceiling speakers.
Kitchen
The kitchen includes a range of wall and base units with work surface area, sink with mixer tap and drainer, part-tiled walls, dual-casement double-glazed windows, free-standing electric oven with four zone electric hob and extractor hood, space for under counter fridge and freezer, space for washing machine, lights and radiator.
Landing
The landing includes a single casement double-glazed opaque window, loft hatch, radiator, light and stairs descending to the ground floor.
W.C
The W.C includes a low-level W.C with dual-flush and a single casement double-glazed opaque window.
Bathroom
The bathroom includes a panel-enclosed bath with shower hose attachment and shower screen, pedestal wash hand basin with mixer tap, towel radiator, fully tiled walls, dual-casement double-glazed opaque window and light.
Master Bedroom
The master bedroom contains a multiple built-in storage cupboards, triple-casement double-glazed window, light and radiator.
Bedroom Two
Bedroom two includes a triple-casement double-glazed window, radiator and light.
Bedroom Three
Bedroom three includes two built-in storage cupboards, dual-casement double glazed window, radiator and light.
Garage
The garage includes five single-glazed windows, an up-and-over door and light.
Rear Garden
The rear garden contains multiple tiers and is mostly laid-to-lawn with a range of shrubs and trees, good-size patio area and water tap.
Front Garden
Reference: BOS1001194
Disclaimer
These particulars are intended to give a fair description of the property but their accuracy cannot be guaranteed, and they do not constitute an offer of contract. Intending purchasers must rely on their own inspection of the property. None of the above appliances/services have been tested by ourselves. We recommend purchasers arrange for a qualified person to check all appliances/services before legal commitment.
Contact Bond & Sherwill (Sales) for more details
Share via social media




