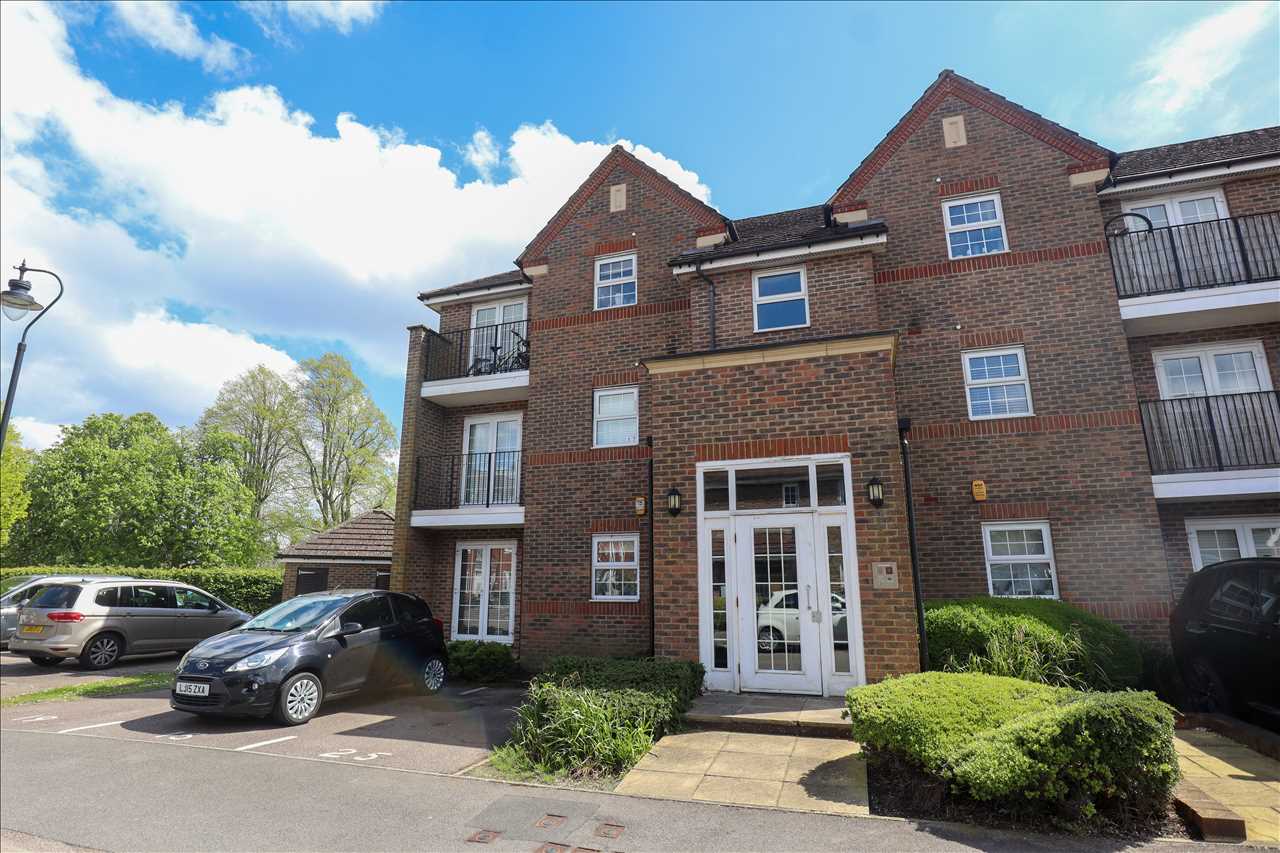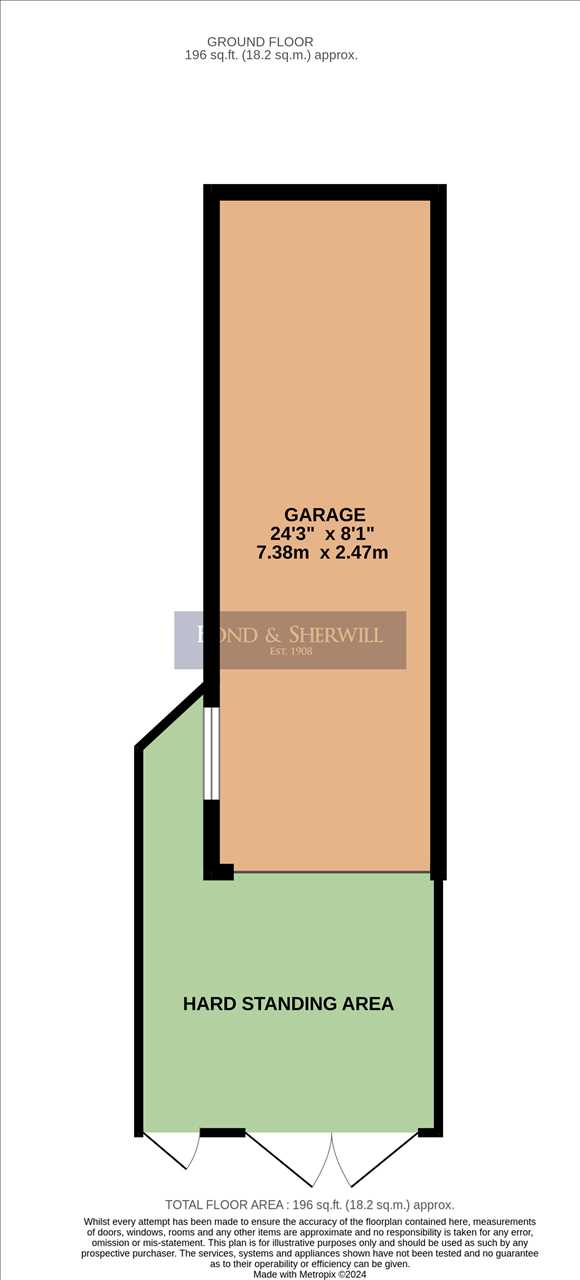Beckett Road, Coulsdon, CR5 1RZ
For Sale - OIRO £210,000

2 Bedrooms 1 Bathroom 1 Reception
Flat/Apartment - Leasehold
1 Photo
Coulsdon
Key Features
- Garage For Sale
- Close to Coulsdon South Railway Station
- Potential to Use for Storage
- Call Now to Enquire
Summary
Located in an ideal village position within the centre of Old Coulsdon, this two-bedroom first-floor property comes to the market in good condition and with no onward chain.
Internally, the property includes a dual-aspect living room, fitted kitchen, bathroom and two bedrooms. Additional features include an emergency call system, gas central heating and double glazing throughout.
Dormer Lodge is a retirement development consisting of 19 flats and features a resident's lounge with kitchen, laundry room, guest suite and a communal garden. Additionally, the property benefits from a house manager, lift and visitors parking.
The property is located close to local shops and restaurants within Old Coulsdon such as Morrisons Daily, Danny's Fish & Chips, Post Office and The Tudor Rose. The Old Coulsdon Medical Practice, Grange Park, The Old Coulsdon Retirement Centre, Old Coulsdon Congregational Church and the stunning Farthing Downs are also in the local area.
Local bus routes include the 466 and 404 which can be used for destinations including Central Croydon, East Croydon, Purley, Caterham and Coulsdon South. Coulsdon South Railway Station offers swift and easy access into London Victoria, London Bridge, Kings Cross, St Pancras International, Gatwick Airport, Brighton and many other major stations. The M23/M25 interchange at Hooley can be used to access the national motorway network.
There are also a number of golf courses in the local vicinity including Coulsdon Court, Woodcote Park, Chipstead, Surrey Downs, and Kingswood while there are also a number of local sports clubs and leisure facilities.
We have been informed of the following by the Vendor:
Lease Length: 60 Years Remaining
Service charges per annum: £4313.05 estimated from April 2024 to March 2025.
Service charge review period: Every year.
Ground rent per annum: £270
Ground rent review period: Every 33 years.
Council Tax: Band C
Reference: BOS1001174
Disclaimer
These particulars are intended to give a fair description of the property but their accuracy cannot be guaranteed, and they do not constitute an offer of contract. Intending purchasers must rely on their own inspection of the property. None of the above appliances/services have been tested by ourselves. We recommend purchasers arrange for a qualified person to check all appliances/services before legal commitment.
Contact Bond & Sherwill (Sales) for more details
Share via social media




