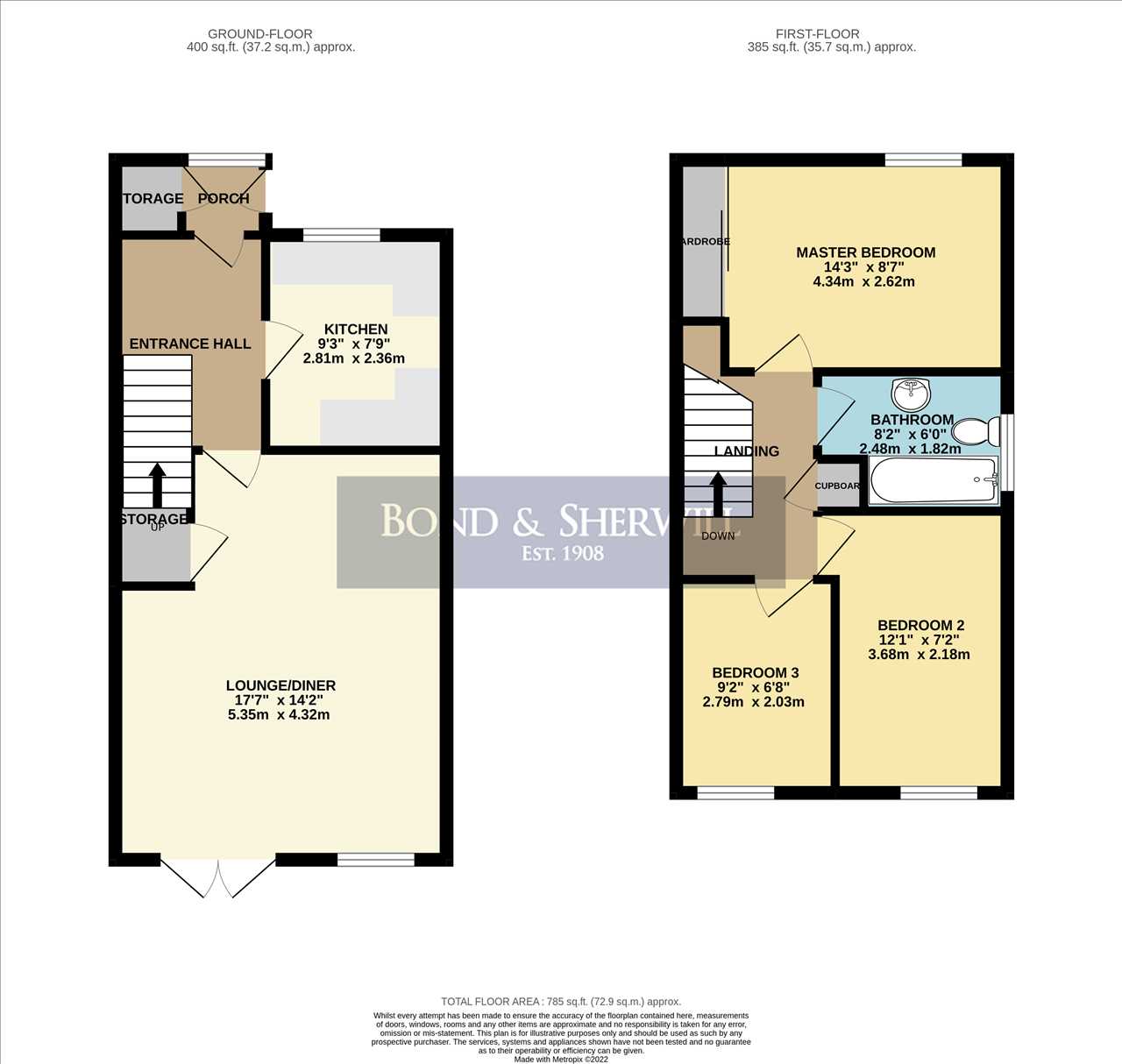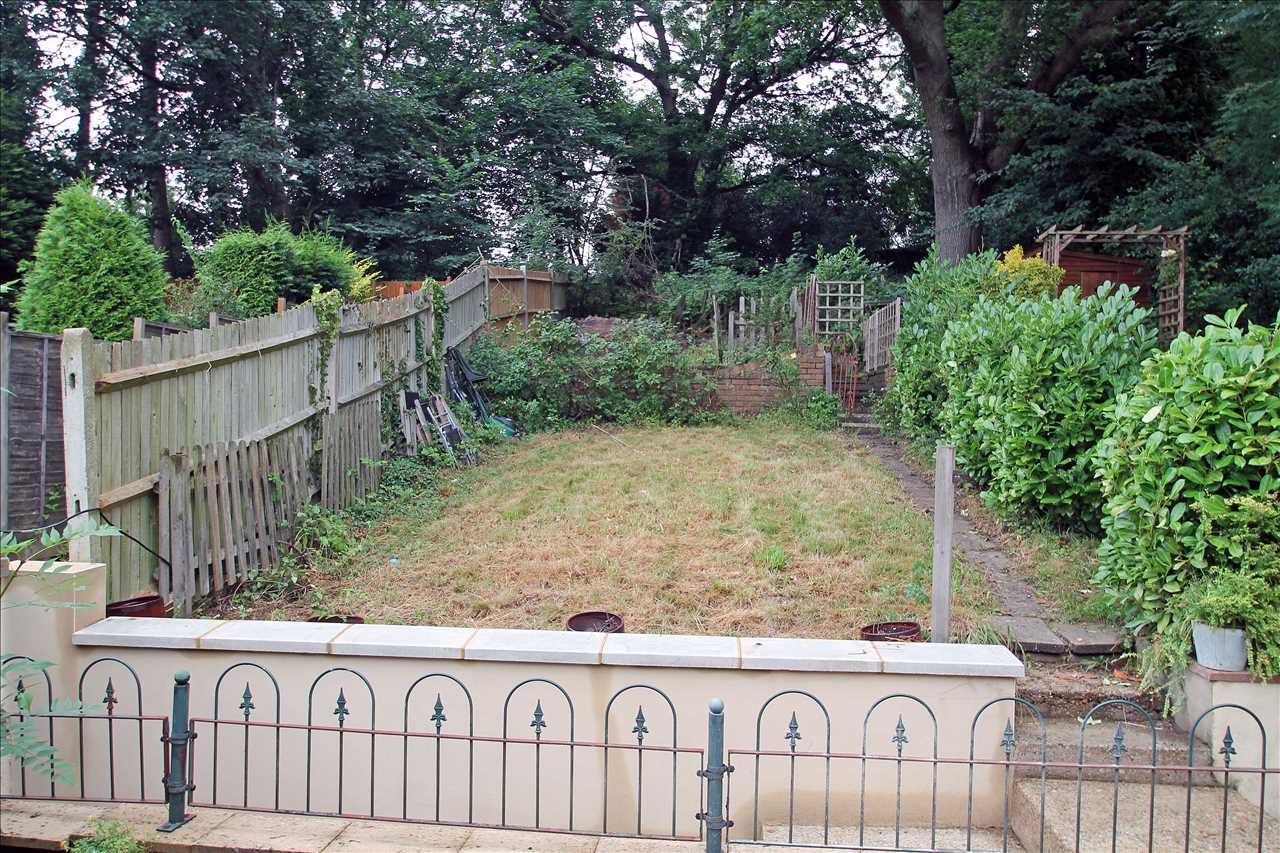Woodman Road, Coulsdon, CR5 3HQ
Sold - Asking Price £995,000
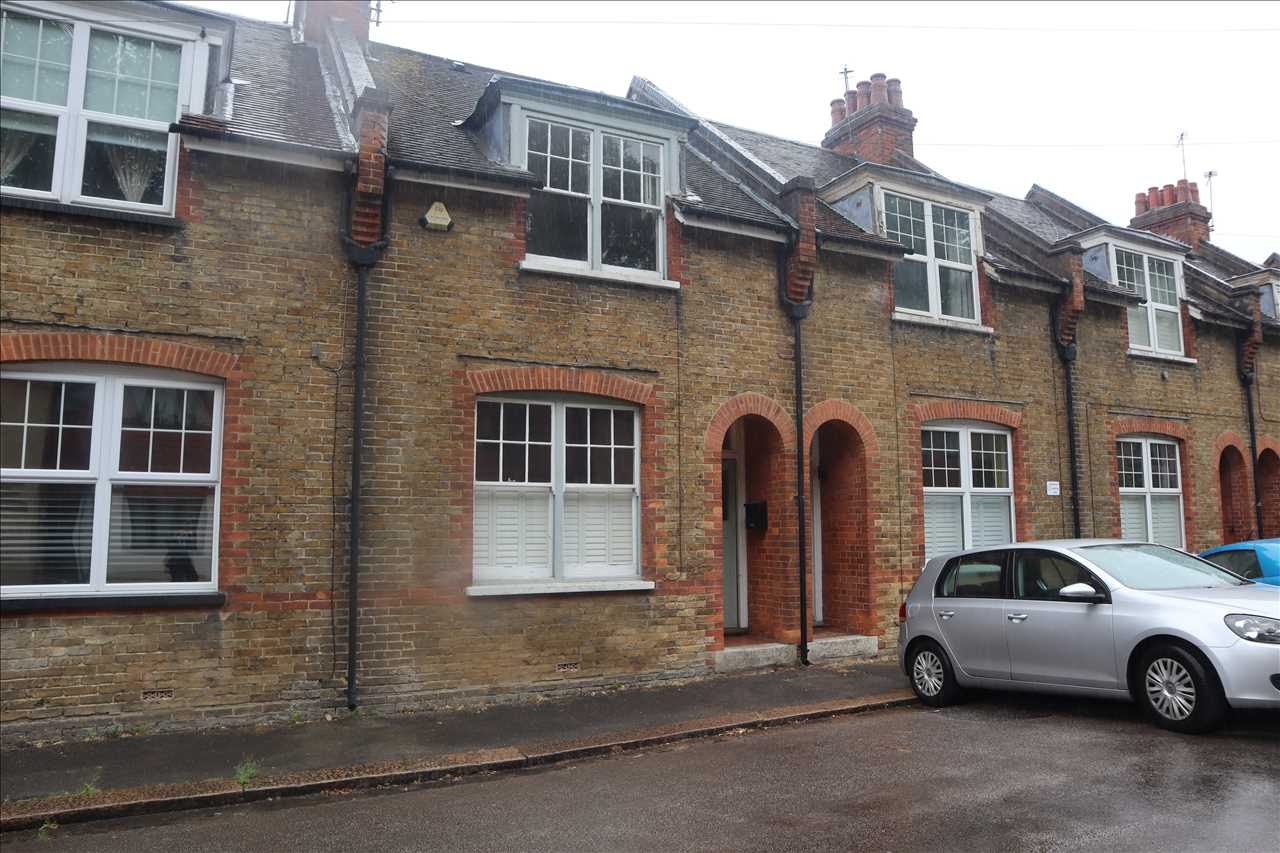
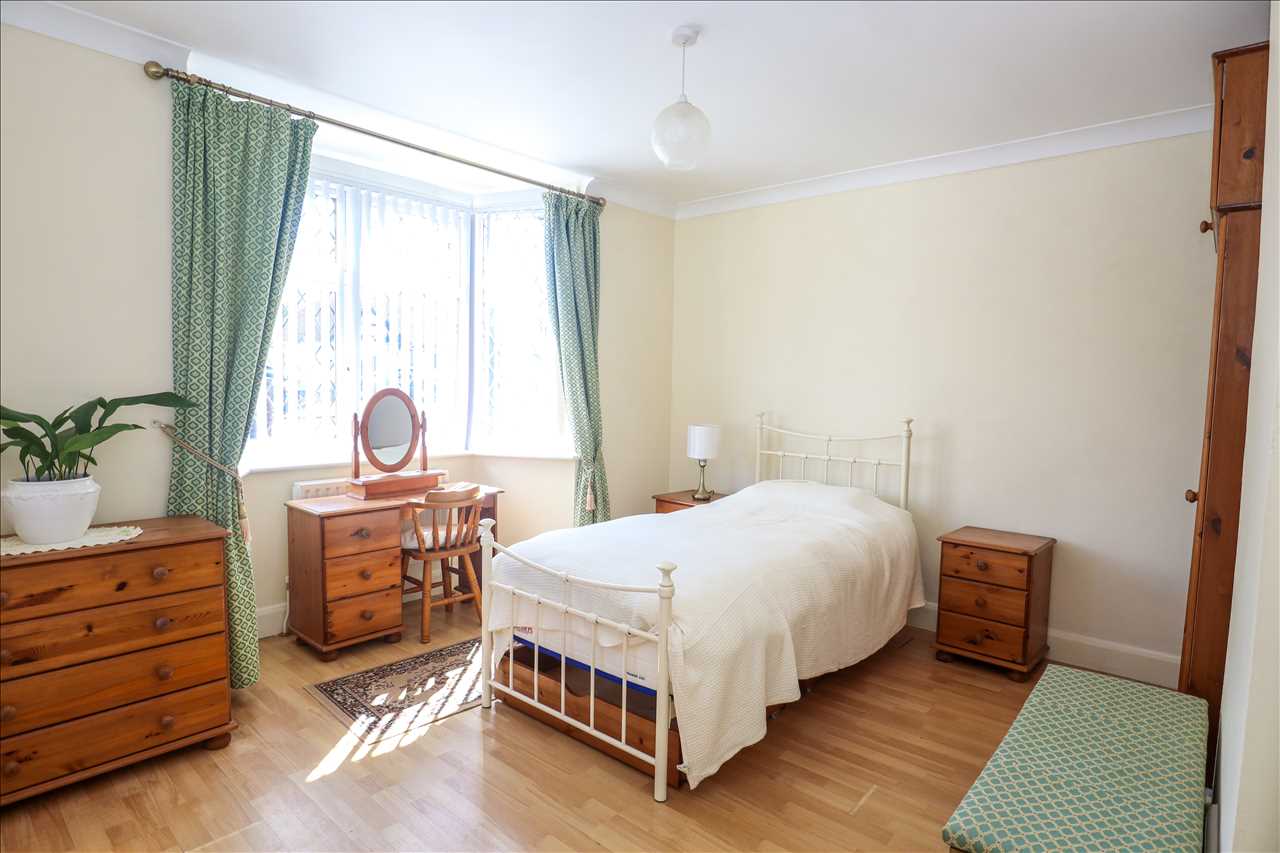
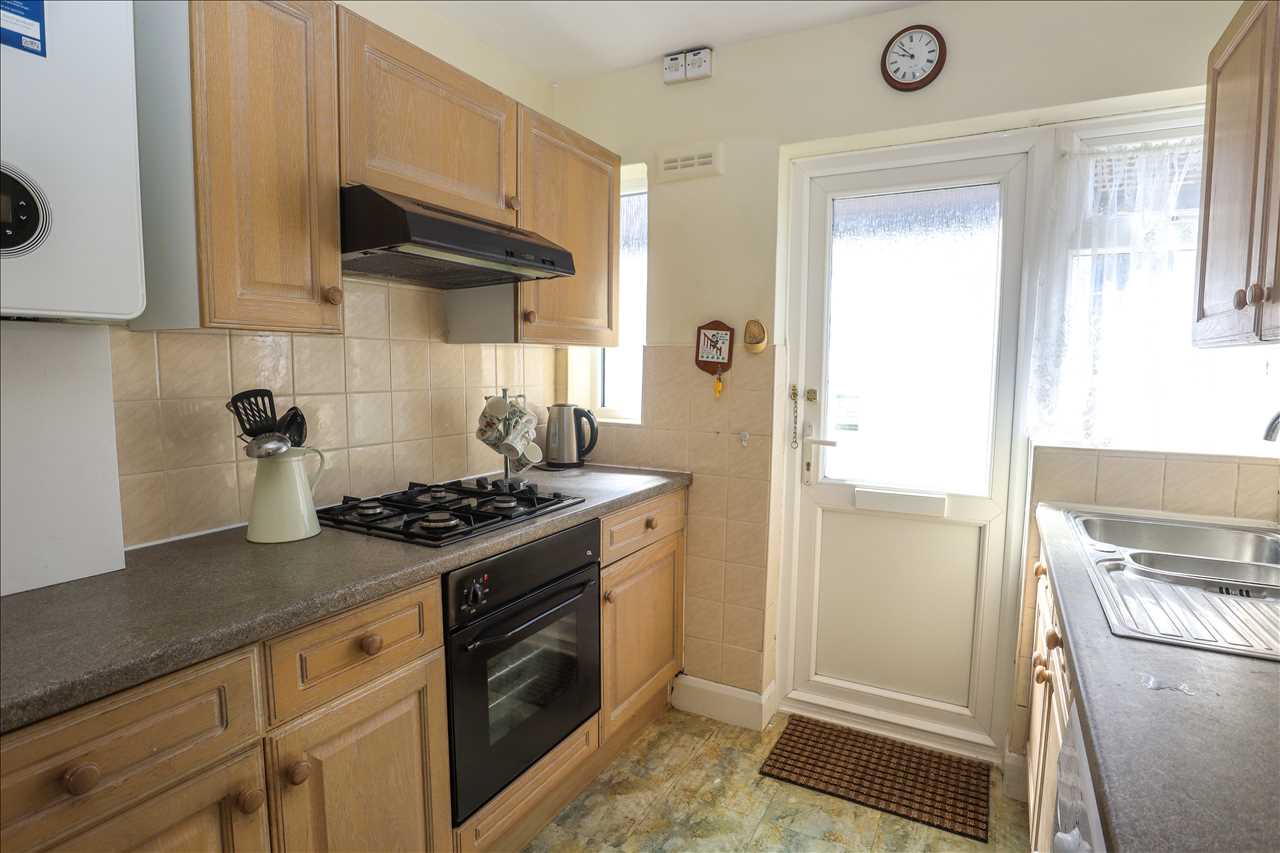
4 Bedrooms 4 Bathrooms 3 Reception
Chalet Bungalow - Freehold
3 Photos
Coulsdon
Key Features
- Three Bedrooms
- Ideal Proximity to Coulsdon Town Centre
- Garage En-Bloc
- South-Facing Own Rear Garden
- Dual-Aspect Lounge/Diner
- Bathroom
- Kitchen
- Double-Glazing
- Dual-Aspect Master Bedroom
- Popular Location
Summary
Occupying a generous plot on one of Old Coulsdon's most exclusive roads this four bedroom, detached, chalet bungalow is chain-free and features a luxurious design throughout and is perfect for any buyer who wants a home they can enjoy from the very beginning.
Approaching this stunning property for the first time you will notice a gated entrance with intercom system, dusk to dawn lighting, carriage driveway and off-street parking for multiple cars.
Upon entering the front doors and taking in the beautiful, stylish interior which has been recently transformed you will find a family room, living room and modern bathroom which benefits from under-floor heating. Continuing around the ground-floor you will see a good-size third bedroom, W.C, utility room and garage.
Perhaps, the finest feature of the ground-floor is the dual-aspect kitchen/diner which benefits from bi-fold doors, integrated appliances, quartz work surfaces and skylight.
Walking out through the bi-fold doors to the composite decking and seating area, as you take in the fire pit, putting green, lighting and generous rear garden you will no doubt appreciate the perfect space for entertaining, functions and parties.
Carrying up to the first-floor, you will find three further bedrooms, but first you will be amazed by the picture window which offers views of the rear garden. Entering bedroom two you will note how it is dual-aspect with an en-suite and air conditioning. The master bedroom, meanwhile, is also air conditioned and features an en-suite while also benefiting from a dual-aspect dressing room.
Rydons Lane is located opposite the popular and tranquil Coulsdon Common, with plenty of additional local woodland, greenery and open spaces including The Farthing Downs, Happy Valley, Grange Park and Coulsdon Memorial Park in addition to beautiful Surrey Countryside.
There are a number of golf courses in the local vicinity including Coulsdon Manor, Woodcote Park, Chipstead, Surrey Downs, and Kingswood while there are also a number of local sports clubs. Numerous exclusive gyms are also located across the wider Croydon and Surrey area.
Popular independent schools include The Hawthorns School in Bletchingley, while Coulsdon also includes a range of highly-rated schools including Chipstead Valley Primary School, Smitham, Oasis Academy, Woodcote Primary School, Woodcote High School and Coulsdon Sixth Form College.
Coulsdon South and Coulsdon Town Railway Stations offer swift and easy access to a variety of destinations including London Victoria, London Bridge, Kings Cross, St. Pancras International, Gatwick Airport and Brighton, while the M23/M25 interchange at Hooley provides easy access to the South Coast, Gatwick Airport, Heathrow Airport and the national motorway network.
We have been informed the following by the Vendor:
Council Tax: Band F.
Full Description
Hallway
The hallway includes radiator, wooden flooring, video entry system, smoke alarm and storage cupboard housing ventilation unit & space for washing machine.
Lounge Area
The lounge is open-plan with the kitchen and includes double-glazed single-casement window, radiator, wooden flooring, double-glazed glass-panel door leading to balcony, down-lights and ceiling ventilation.
Kitchen Area
The kitchen includes wooden flooring, wall & base level units with work surface area, integrated dishwasher, integrated fridge-freezer, integrated Siemens microwave, oven, under-mount sink with drainer & stainless-steel mixer tap, four-ring electric hob, smoke alarm, down-lights and extractor fan.
Balcony
The balcony includes outdoor light, seating area and cupboard housing Logic combination boiler.
Bathroom
The bathroom includes chrome heated towel rail, low-level W.C with dual flush & concealed cistern, wash-hand basin with stainless-steel mixer tap, panel-enclosed bath with shower hose attachment, partially-tiled walls, down-lights and extractor fan.
Bedroom One
Bedroom one includes fitted wardrobe, double-glazed single-casement window and double-glazed single-casement glass panel door leading to Juliet balcony.
Master Bedroom En-Suite
The master bedroom's en-suite includes tiled floor, low-level W.C with dual-flush, chrome heated towel rail, wash-hand basin with stainless steel mixer tap, shower enclosure with shower head & wall-fixed controls and down-lights.
Bedroom Two
Bedroom two includes radiator, double-glazed single-casement window and extractor fan.
Reference: BOS1001069
Disclaimer
These particulars are intended to give a fair description of the property but their accuracy cannot be guaranteed, and they do not constitute an offer of contract. Intending purchasers must rely on their own inspection of the property. None of the above appliances/services have been tested by ourselves. We recommend purchasers arrange for a qualified person to check all appliances/services before legal commitment.
Contact Bond & Sherwill (Sales) for more details
Share via social media
