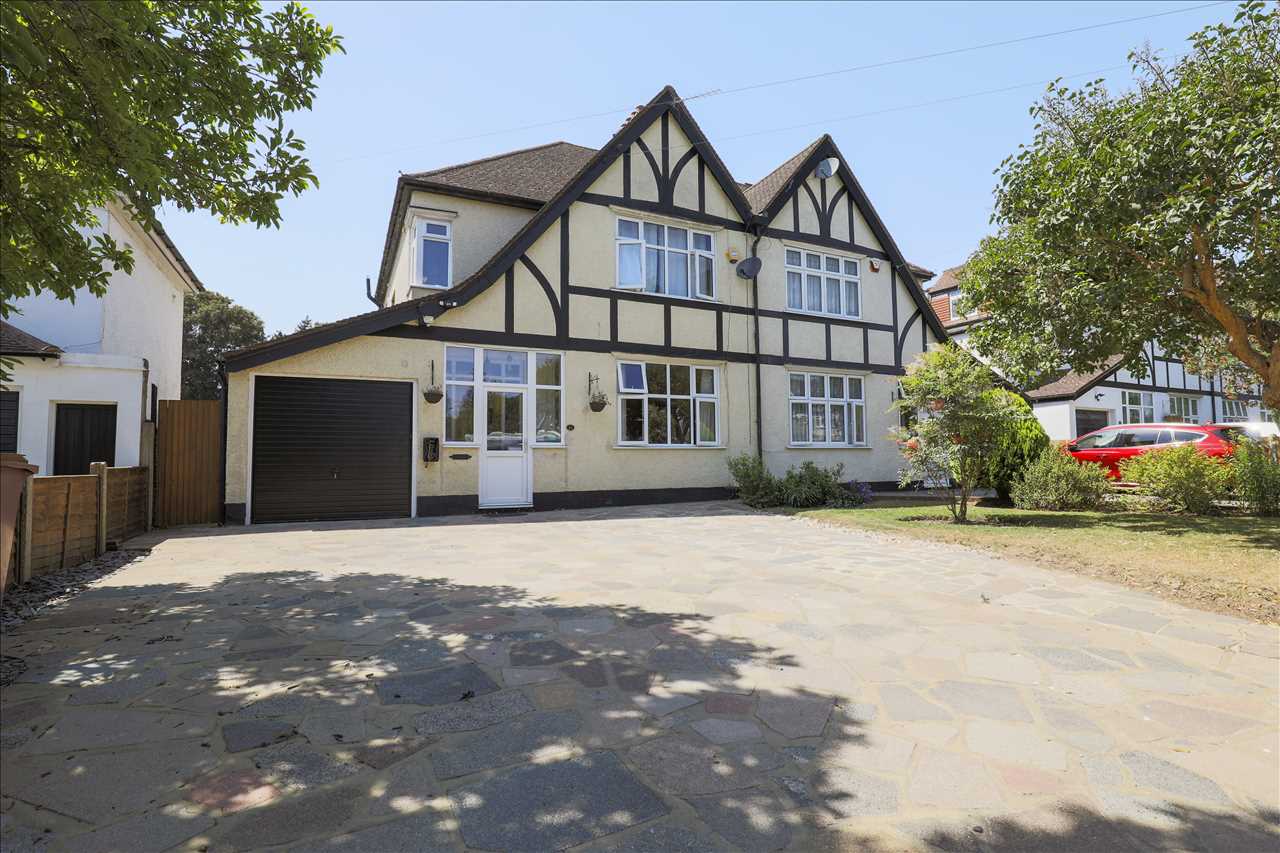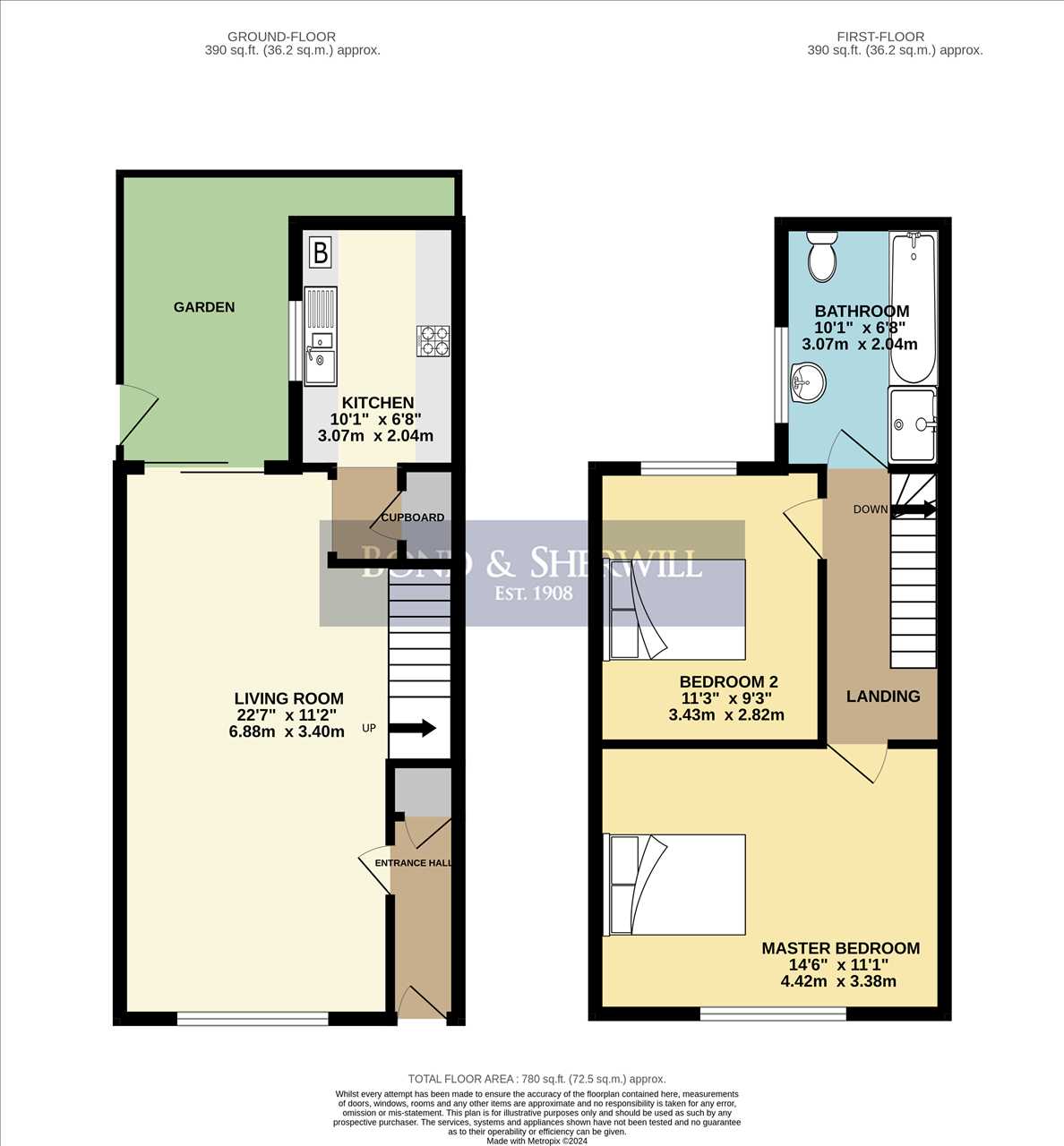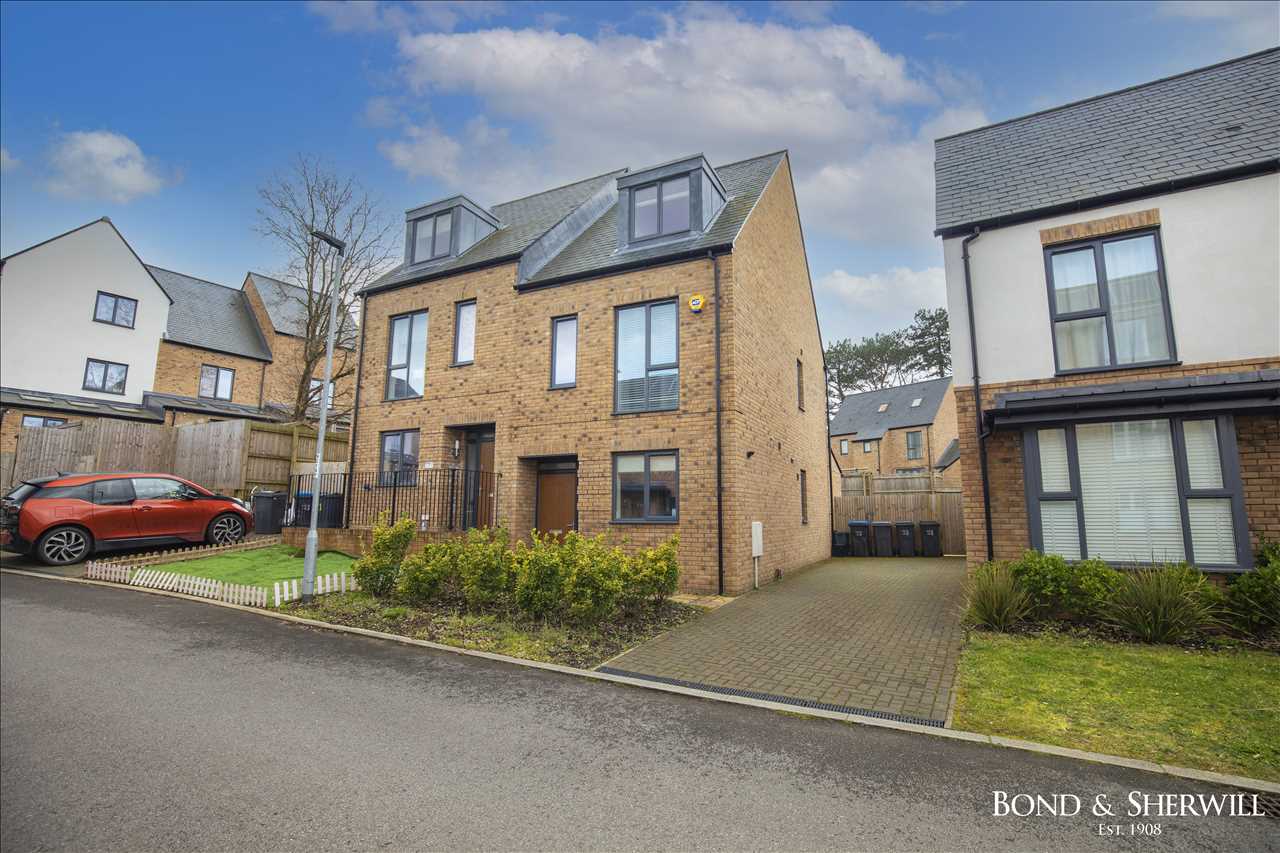Reddown Road, Coulsdon, CR5 1AP
Sold - Guide Price £230,000

1 Bedroom 1 Bathroom 1 Reception
Flat/Apartment - Leasehold
1 Photo
Purley
Key Features
- Contemporary Town House
- Three Good-Size Bedrooms
- Master Bedroom with En-Suite
- Popular Cane Hill Location
- Ideal Proximity to Coulsdon South Railway Station
- Off-Street Parking
- Modern Kitchen
- Spacious Lounge/Diner
- Chain-Free
- Own Rear Garden
Summary
Guide-Price: £230,000 - £240,000
Located within a gated development close to shops this modern one-bedroom, second-floor apartment is perfect for first time buyers and investors.
The interior features a good-size dual-aspect bedroom, kitchen, modern bathroom, double-glazing, gas central heating, dual-aspect lounge and balcony.
Additional features include communal garden and allocated parking.
Rowland Place is a gated development located close to shops on Old Lodge Lane while further shops & restaurants are available in Purley Town Centre. The 455 bus stop outside the shops can be used for destinations including West Croydon & Wallington while Reedham Railway Station offers access to a variety of stations including London Bridge, London Victoria & East Croydon. Local green spaces include Dollypers Hill Nature Reserve while leisure facilities include Coulsdon Manor Golf Course and Reedham Park Tennis Club.
We have been informed the following by the Vendor:
Lease Length: 110 Years left.
Service charges per annum: £1837.34
Service charge review period: Reviewed on the 1st January 2023.
Ground rent per annum: £250.
Ground rent review period: For the remaining duration of the lease term.
Council Tax: Band C.
Full Description
Lounge/Diner
The lounge/diner is open-plan with the kitchen and includes two double-glazed two-casement windows with shutters, two radiators, log burner, double-glazed glass-panel double doors with shutters leading to rear garden, wooden flooring, coved ceiling and down-lights.
Kitchen
The kitchen is dual-aspect and includes tiled floor, wall & base level units with work surface area, breakfast bar, one & a half bowl sink with drainer, double-glazed single-casement window, double-glazed glass-panel door to conservatory, double-glazed opaque gall-panel door leading to side of property, oven, space for washing machine, four-ring electric hob, radiator, space for free-standing American-style fridge-freezer, space for dish-washer, coved ceiling, down-lights and extractor fan.
Kitchen
Wall & base level units with work surface area, five ring gas hob with oven & extractor hood, double under-mount sink with drainer, partially-tiled walls, under-cabinet lighting, island with work surface area, tiled floor and coved ceiling.
Utility Room
Space & plumbed for washing machine, wall-mounted boiler, work surface area, single-casement double-glazed window and tiled floor.
Landing
Wood floor, coved ceiling and loft hatch.
Master Bedroom
Dual-aspect, single-casement double-glazed window, four-casement double-glazed window, radiator, fitted wardrobe and wood floor.
Bedroom Two
Four-casement double-glazed window, fitted wardrobes, radiator, wood floor and coved ceiling.
Bedroom Three
Single-casement double-glazed, radiator, wood floor and coved ceiling.
Bathroom
Single-casement double-glazed window, radiator, vanity unit incorporating wash-hand basin, single-casement double-glazed frosted effect window, low-level W.C with dual-flush & concealed cistern, panel-enclosed bath with shower hose attachment, partially-tiled walls, cupboard housing water tank, wood flooring and spotlights.
Garden
The rear garden is partially laid to lawn and partially paved with a patio area, with features including lighting, water tap and side access.
The front garden features a gated entrance and off-street parking for multiple cars.
Reference: BOS1001060
Disclaimer
These particulars are intended to give a fair description of the property but their accuracy cannot be guaranteed, and they do not constitute an offer of contract. Intending purchasers must rely on their own inspection of the property. None of the above appliances/services have been tested by ourselves. We recommend purchasers arrange for a qualified person to check all appliances/services before legal commitment.
Contact Bond & Sherwill (Sales) for more details
Share via social media




