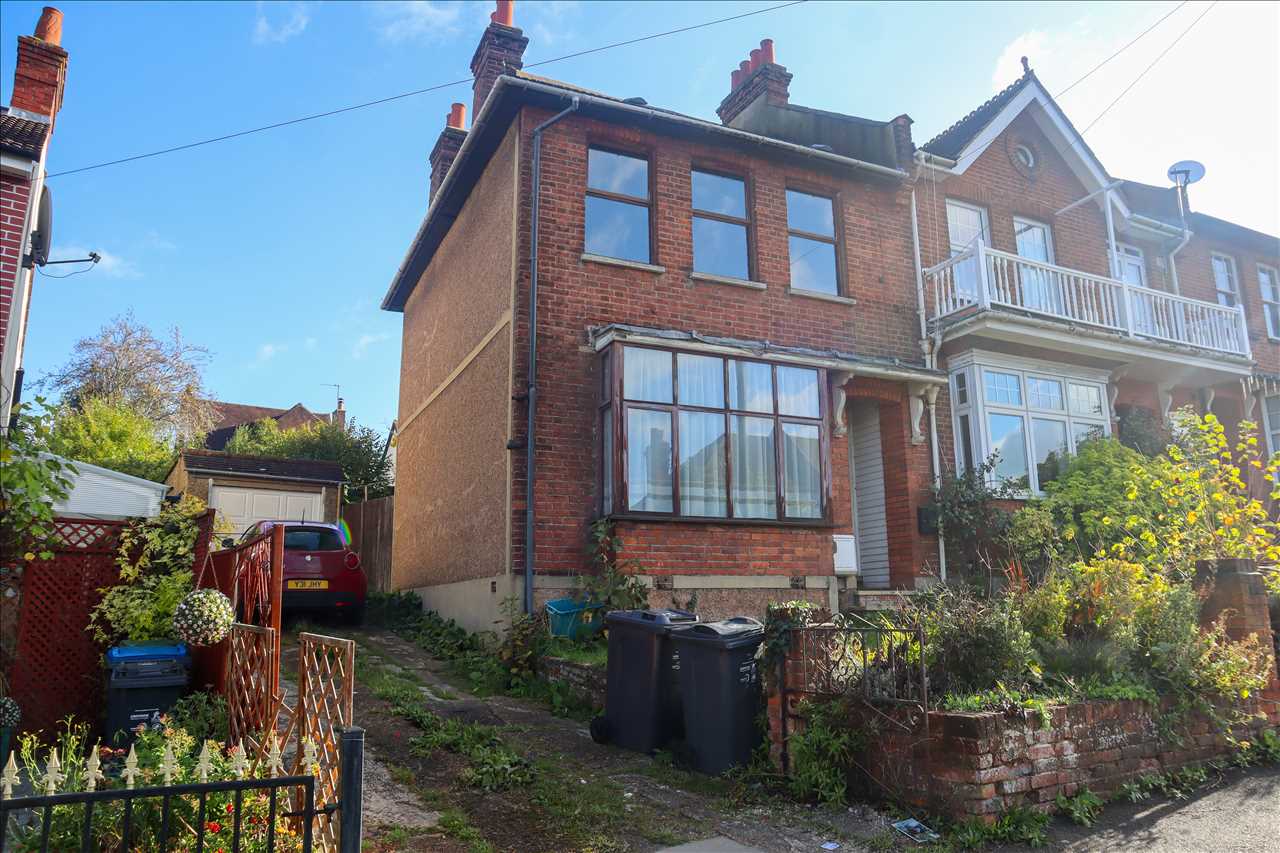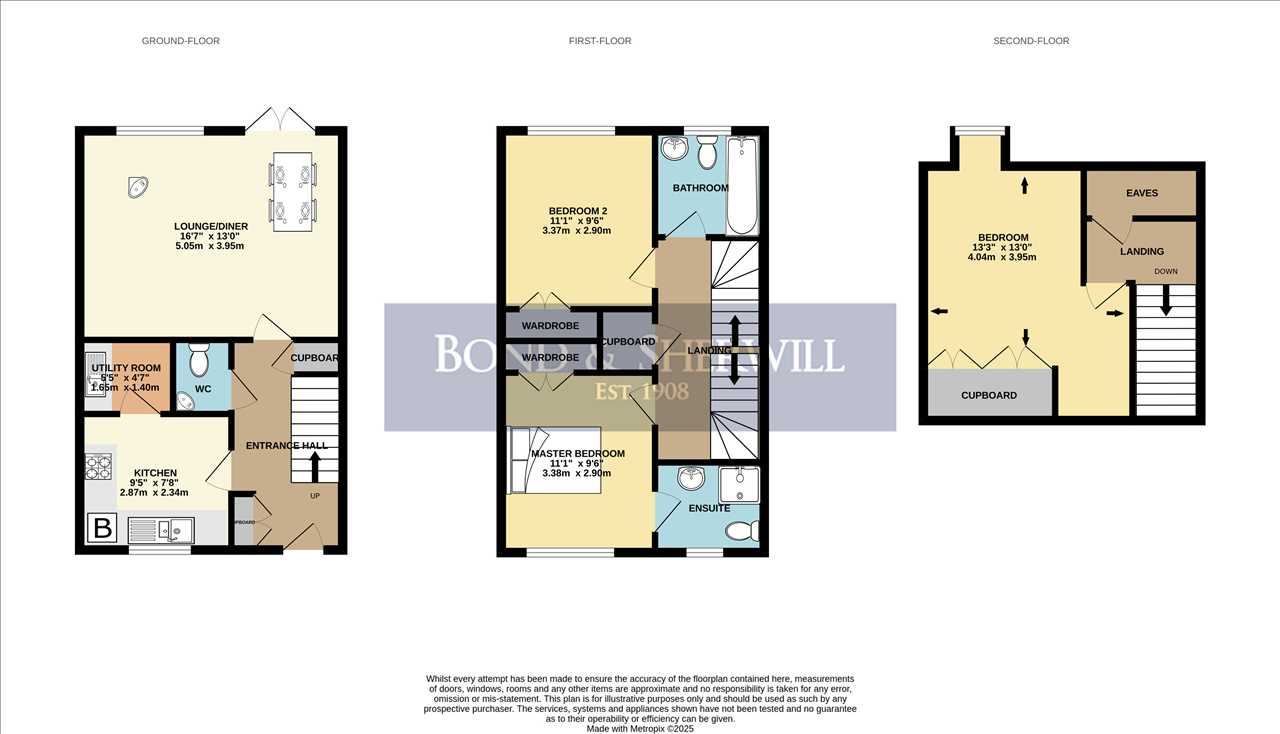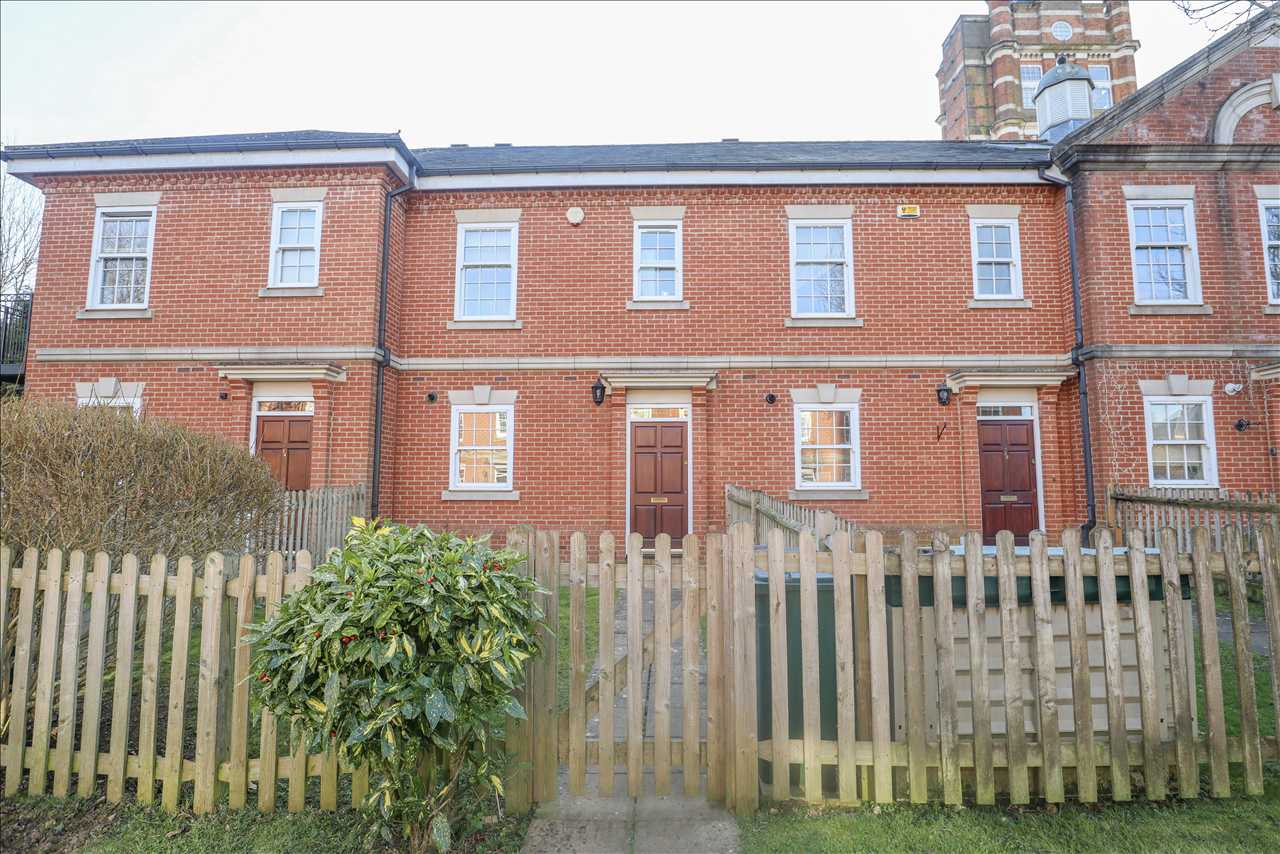Fairdene Road, Coulsdon, CR5 1RD
Sold - Guide Price £725,000

4 Bedrooms 2 Bathrooms 2 Reception
Chalet Bungalow - Freehold
1 Photo
Coulsdon
Key Features
- Three Bedrooms
- Terraced
- Popular Residential Road
- Good Proximity to Coulsdon Town Centre
- Chain-Free
- Own Rear Garden
- Off-Street Parking
- Two Reception Rooms
- Sun Room
- Popular Local Schools
Summary
Guide-Price: £725,000 - £750,000
This chain-free four-bedroom semi-detached chalet bungalow is perfect for anyone who wants to enjoy contemporary living in a stunning, modern home while appreciating all the village life that Old Coulsdon offers.
The capacious ground-floor features three-good-size bedrooms, lounge, two studies, a conservatory and modern bathroom with river stone wash-basin. Quite possibly, the finest feature of the ground-floor is the stunning kitchen/diner, which is dual-aspect and benefits from under-cabinet lighting, island, granite work surfaces and ceiling speakers providing the perfect place to entertain.
The first-floor features a good-size master bedroom which is dual-aspect and comes with an en-suite. Additionally, there is also a dressing room and storage into the eaves with potential to extend subject to planning permission.
The rear garden backs onto woodland leading to Dollypers Hill Nature Reserve, while the front features a carriage driveway with off-street parking for multiple vehicles.
Local green spaces including Coulsdon Common, Grange Park, the Farthing Downs and Coulsdon Manor Golf Club. Popular local schools include Keston Primary School, Oasis Academy, Coulsdon C of E Primary School and Coulsdon Sixth Form College. Old Coulsdon also features a variety of shops, amenities and pubs.
Coulsdon South and Coulsdon Town Railway Stations offer swift and easy access to a variety of destinations including London Victoria, London Bridge, Kings Cross, St. Pancras International, Gatwick Airport & Brighton, while the M23/M25 interchange at Hooley provides easy access to the South Coast, Gatwick Airport and the national motorway network. In addition the surrounding area is well-served by a variety of bus routes including the 404.
We have been informed the following by the Vendor:
Council Tax: Band F.
Full Description
Porch
Triple-aspect, glass-panel front door and two-casement double-glazed windows.
Hallway
Glass-panel front door, wooden floor, radiator, picture rail, smoke alarm, loft hatch and coved ceiling.
Bedroom One
Double-glazed leaded-light effect four casement feature bay window, radiator and coved ceiling.
Lounge/Bedroom Three
Double-glazed leaded-light effect four casement feature bay window, radiator and coved ceiling.
Kitchen Area
Two-casement double-glazed windows, double-glazed glass-panel door to rear garden, wall & base level units with work surface area, stainless-steel sink with drainer, four-ring electric hob & oven with extractor hood, space for fridge/freezer, partially-tiled walls, tiled floor and spotlights.
Dining Area
Radiator, wood flooring and coved ceiling.
Utility Room
Wall-mounted boiler, tiled walls, wall & base level units with work surface area, double-glazed opaque window, double-glazed leaded-light effect window, space & plumbed for washing machine and coved ceiling.
Shower Room
Double-glazed leaded-light effect opaque window, vanity unit incorporating wash-hand basin with mixer tap, chrome heated towel rail, low-level W.C with dual-flush & concealed cistern, partially-tiled walls, extractor fan, large shower enclosure with electric shower.
Bedroom Two
Two-casement double-glazed window, radiator and coved ceiling.
Garden
The rear garden consists of a patio area with side-access, while the front garden is mostly laid to lawn with a range of plants & shrubs.
Reference: BOS1001033
Disclaimer
These particulars are intended to give a fair description of the property but their accuracy cannot be guaranteed, and they do not constitute an offer of contract. Intending purchasers must rely on their own inspection of the property. None of the above appliances/services have been tested by ourselves. We recommend purchasers arrange for a qualified person to check all appliances/services before legal commitment.
Contact Bond & Sherwill (Sales) for more details
Share via social media




