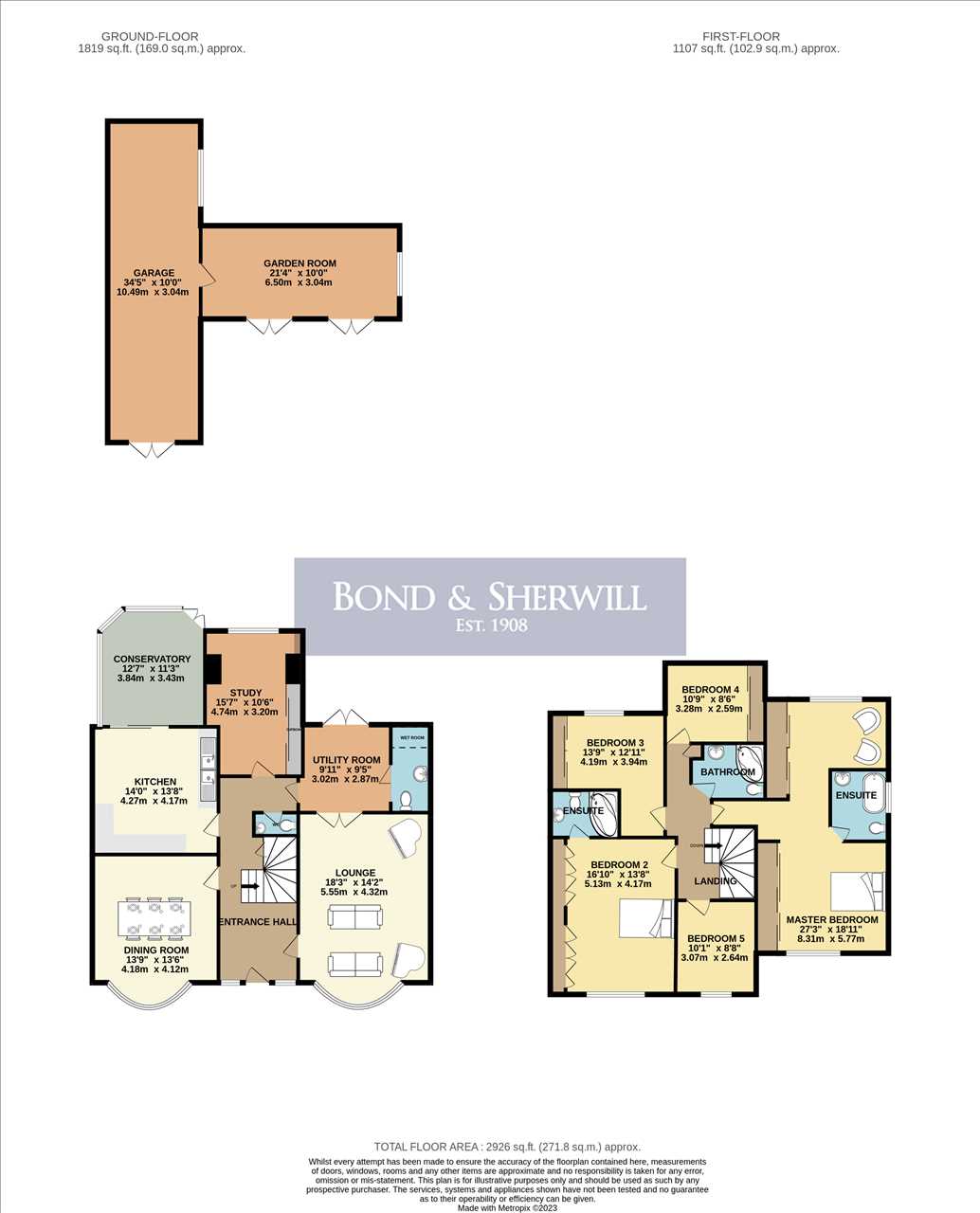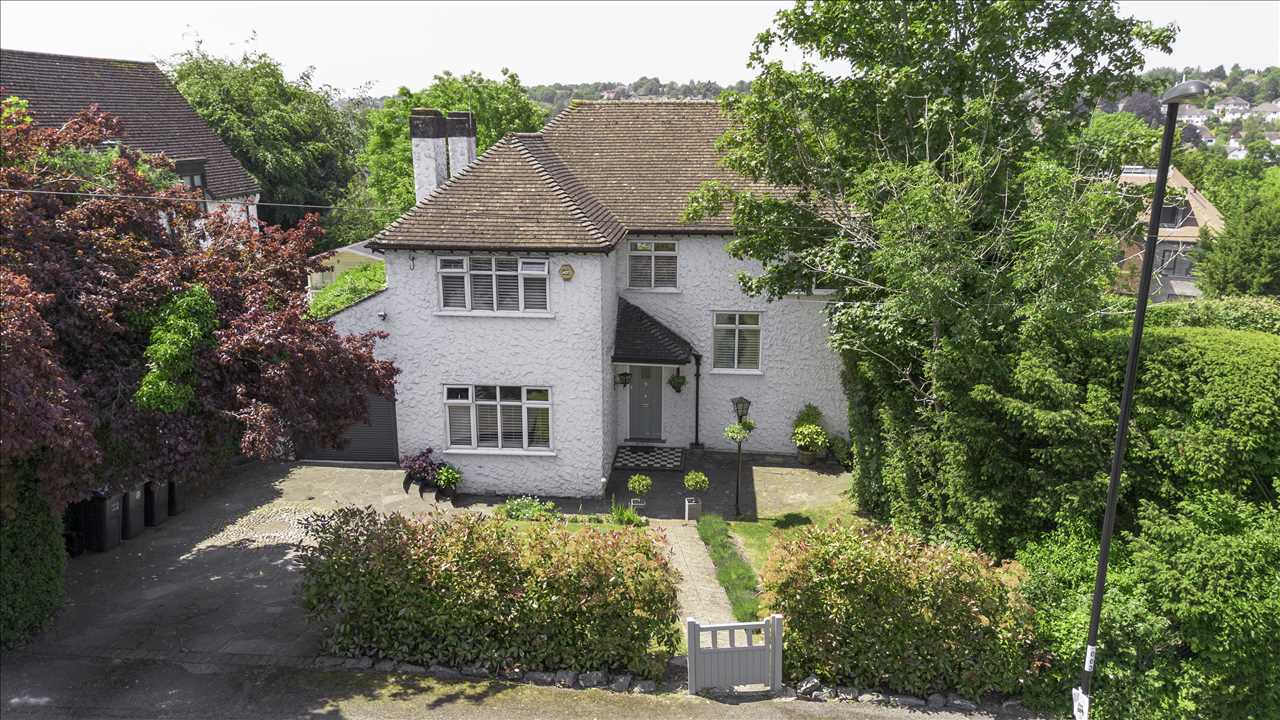Rickman Hill Road, Chipstead, Coulsdon, CR5 3LB
Sold - Asking Price £475,000
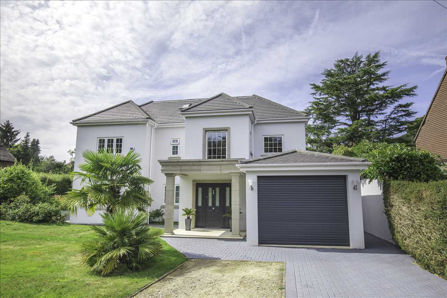
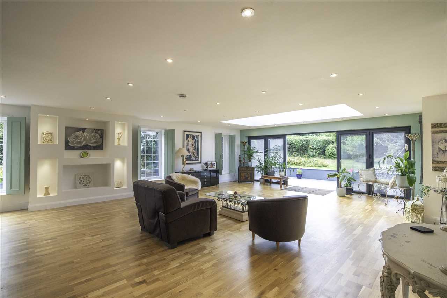

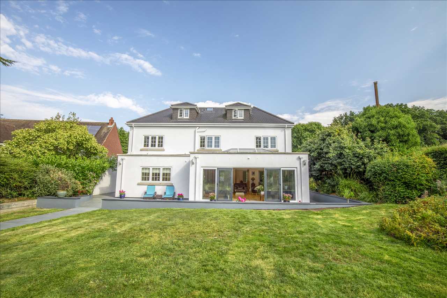
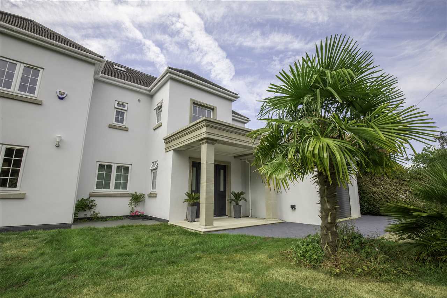
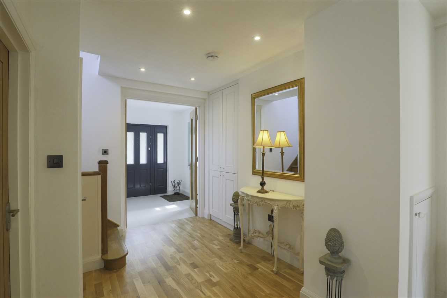
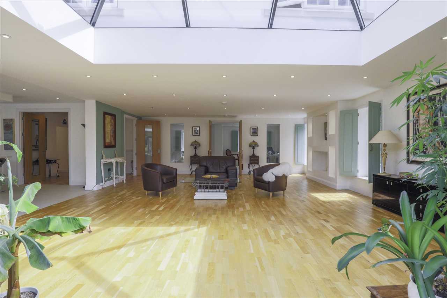
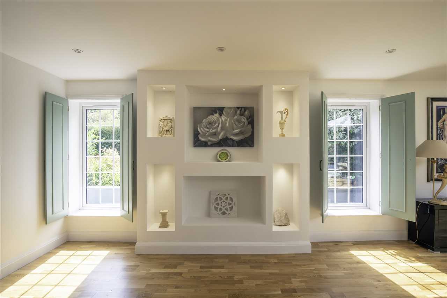
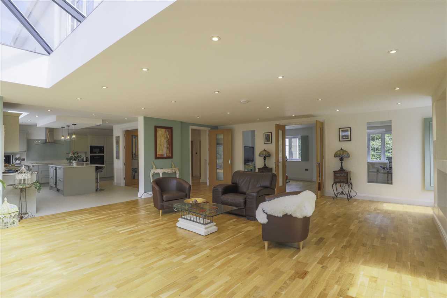
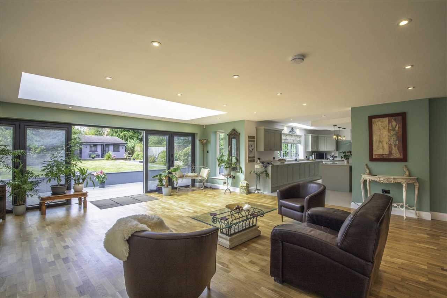
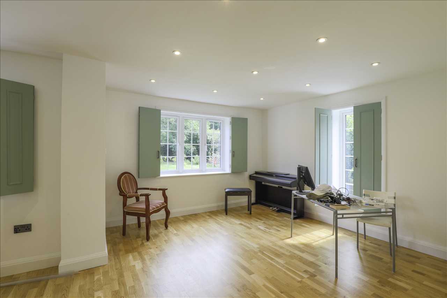
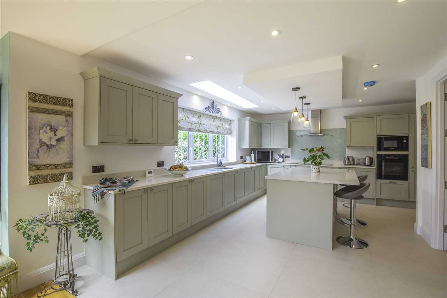
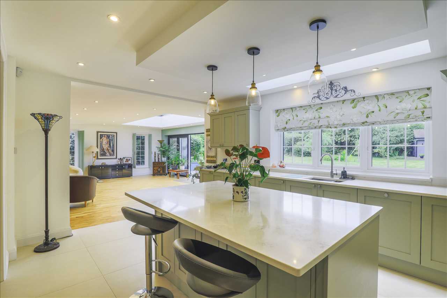
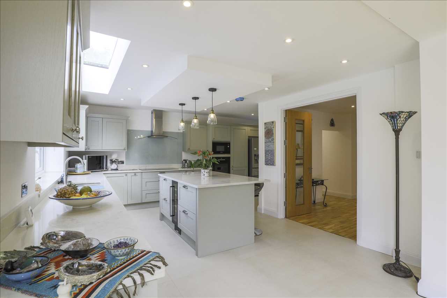

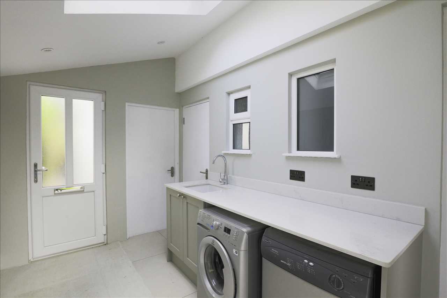
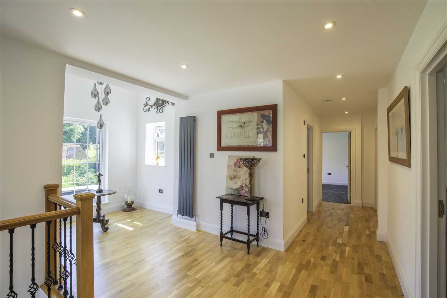

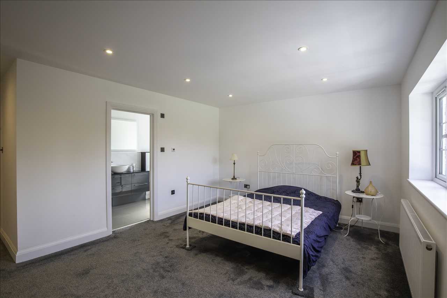
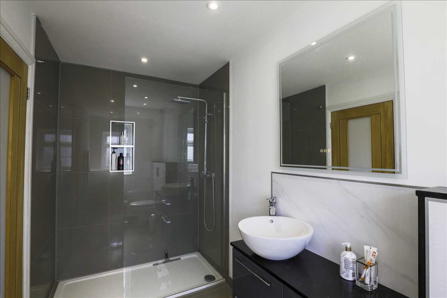
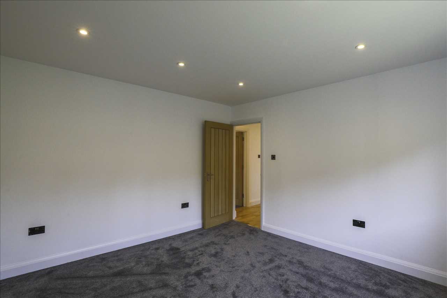
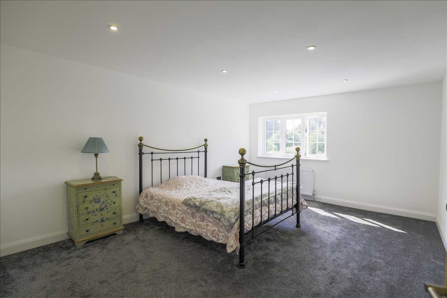
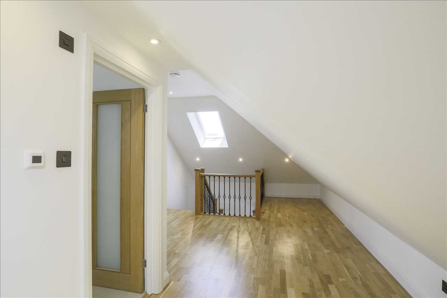
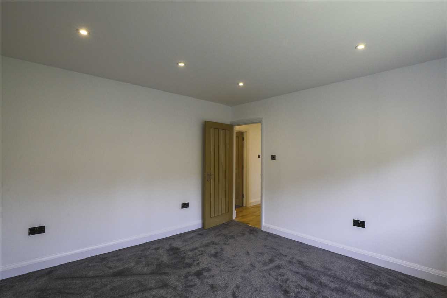
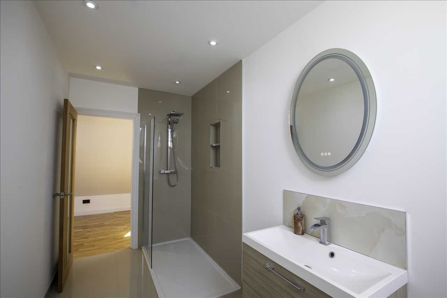
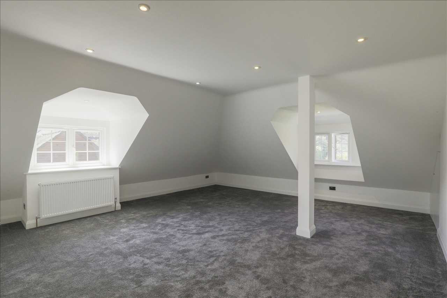
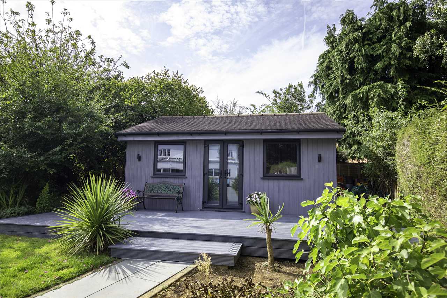
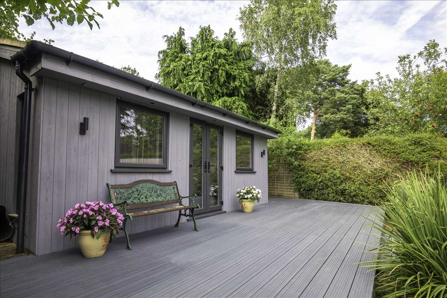
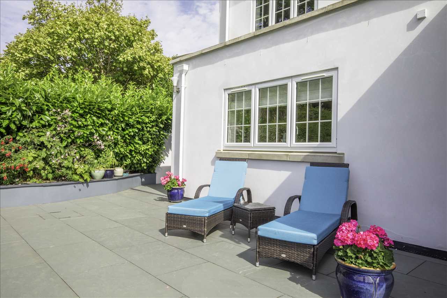
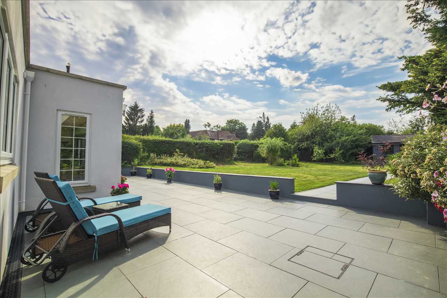
4 Bedrooms 3 Bathrooms 4 Reception
Semi-Detached - Freehold
30 Photos
Purley
Key Features
- Detached
- Four Good-Size Bedrooms
- Located on One of Purley's Finest Roads
- Garage
- Stunning Kitchen/Diner With Island
- Two Reception Rooms
- Ground-Floor Shower Room
- Contemporary Bathroom
- Utility Room
- Modern Interior
Summary
Occupying a sprawling and sought-after plot on a popular cul-de-sac this four-bedroom, semi-detached property is over 2,200 square feet in size and ideal for anyone who wants a property they can design to their own taste.
The ground-floor includes a good-size entrance hall, shower room, lounge, dining room, reception area open-plan with kitchen/breakfast room and a games room.
The first-floor features three bedrooms, modern bathroom and separate W.C while the second-floor includes a good-size master bedroom with en-suite and separate W.C.
External features include a sprawling rear garden backing onto woodland, a courtyard providing side access, an outbuilding comprising of two separate rooms and a gated entrance with off-street parking for multiple vehicles.
Plough Lane is ideally situated within good proximity to a range of green spaces including John Fisher Playing Fields and Round Shaw Downs. Popular local schools include John Fisher, Cumnor House, Thomas More Catholic School, Margaret Roper Catholic School and St David's Preparatory School as well as local nurseries.
Purley railway station offers swift and easy access to London Victoria, London Bridge, Farringdon, St. Pancras, Kings Cross, Gatwick Airport and Brighton, while the A23 can be used to access the national motorway network. In addition there are local bus routes serving various destinations. Restaurants, bars, shops, amenities and gyms can be found both in Purley and Central Croydon.
We have been informed of the following by the Vendor:
Council Tax: Band F
Full Description
Entrance Hall
The entrance hall includes radiator, smoke alarm and single-glazed window.
Lounge
The lounge is dual-aspect and includes two radiators, four casement double-glazed window, two double-glazed windows, double-glazed glass-panel door to side of property and picture rail.
Dining Room
The dining room is dual-aspect and includes single casement double-glazed window, two casement double-glazed window, radiator, double-glazed glass-panel door to rear garden, picture rail and coved ceiling.
W.C
The W.C includes single casement double-glazed window, partially-tiled walls, low-level W.C and wash-hand basin.
Bathroom
The bathroom includes panel-enclosed bath, partially-tiled walls, single casement double-glazed window, wash-hand basin and extractor fan.
Hall
The hall includes two cupboards and smoke alarm.
Bedroom Six/Reception Room
Bedroom six/reception room includes four casement double-glazed bay window, radiator, picture rail and coved ceiling.
Reception Room
The reception room includes two casement double-glazed window, radiator, internal windows and cupboard housing Worcester boiler.
Ground-Floor Kitchen
The ground-floor kitchen is dual-aspect and includes wall & base level units with work surface area, one & a half bowl sink with drainer, radiator, double-glazed window, two single casement double-glazed windows, space for fridge, four ring gas hob cooker & oven, space for washing machine, partially-tiled walls and double-glazed glass-panel door to rear garden.
First-Floor Landing
The landing includes two radiators, two casement double-glazed window, picture rail, smoke alarm and stairs ascending to second-floor.
Bathroom
The bathroom includes panel-enclosed bath with shower hose attachment, pedestal wash-hand basin, double-glazed frosted-effect window, radiator, and partially-tiled walls.
W.C
The W.C includes low-level W.C, double-glazed single casement window and partially-tiled walls.
Master Bedroom
The master bedroom includes two casement double-glazed window, radiator, storage cupboard and picture rail.
Bedroom Two
Bedroom two includes three casement double-glazed window, single casement double-glazed window, radiator, storage cupboard and picture rail.
Bedroom Three
Bedroom three includes three casement double-glazed window, radiator and picture rail.
Bedroom Four
Bedroom four includes four casement double-glazed window, fitted wardrobe, radiator and picture rail.
First-Floor Kitchen
The first-floor kitchen includes single casement double-glazed window, double-glazed glass-panel door to rear garden, wall & base level units with work surface area, space for washing machine, radiator, stainless-steel sink with drainer, space for fridge, four-ring gas hob, extractor hood and partially-tiled walls.
Bedroom Five
Bedroom Five is dual-aspect and includes velux window, single-casement double-glazed window and storage into eaves.
Loft Room
The loft room includes velux window, smoke alarm and storage into eaves.
Garage
The garage includes an up & over door.
Reference: BOS1001193
Disclaimer
These particulars are intended to give a fair description of the property but their accuracy cannot be guaranteed, and they do not constitute an offer of contract. Intending purchasers must rely on their own inspection of the property. None of the above appliances/services have been tested by ourselves. We recommend purchasers arrange for a qualified person to check all appliances/services before legal commitment.
Contact Bond & Sherwill (Sales) for more details
Share via social media
