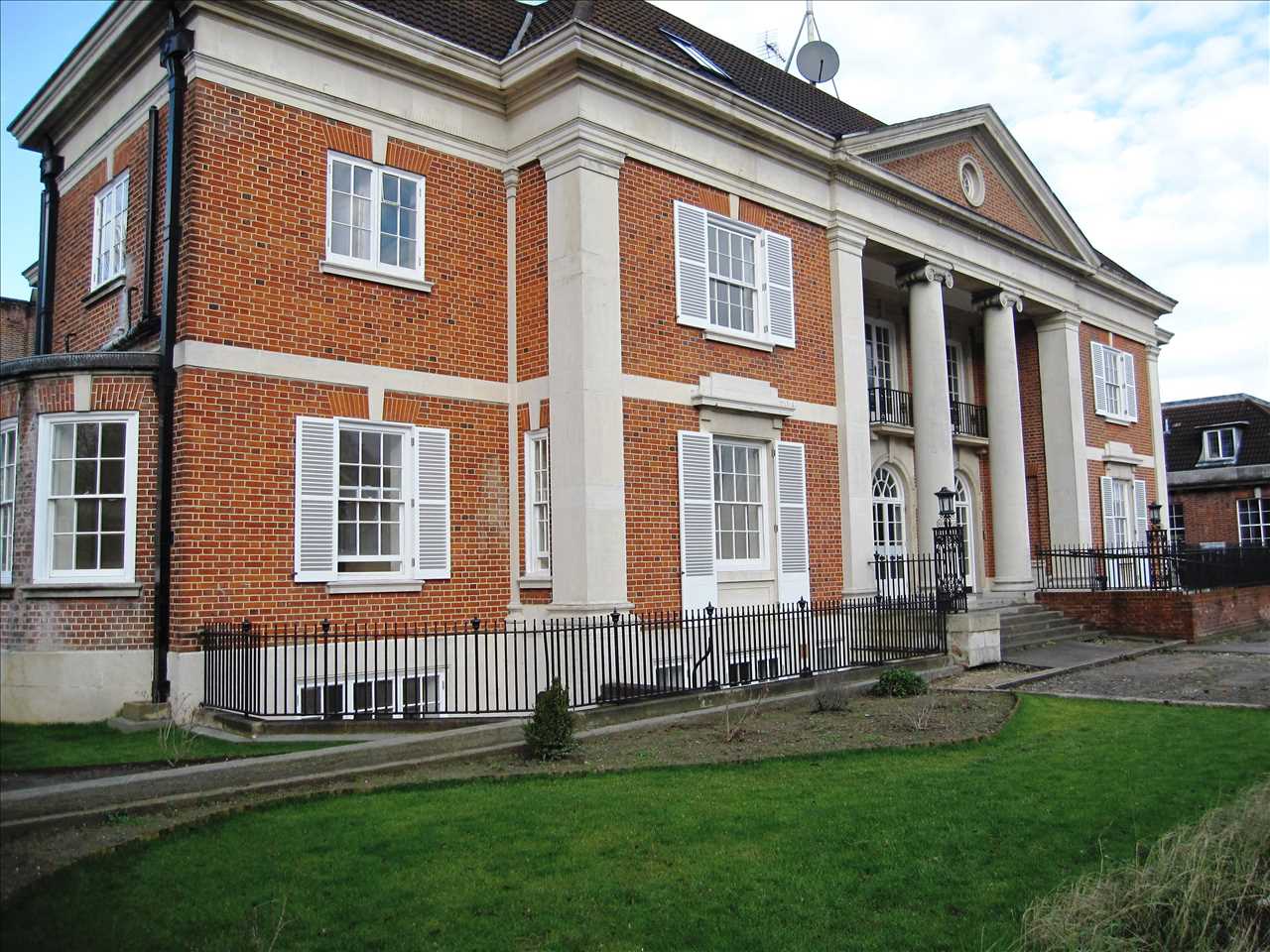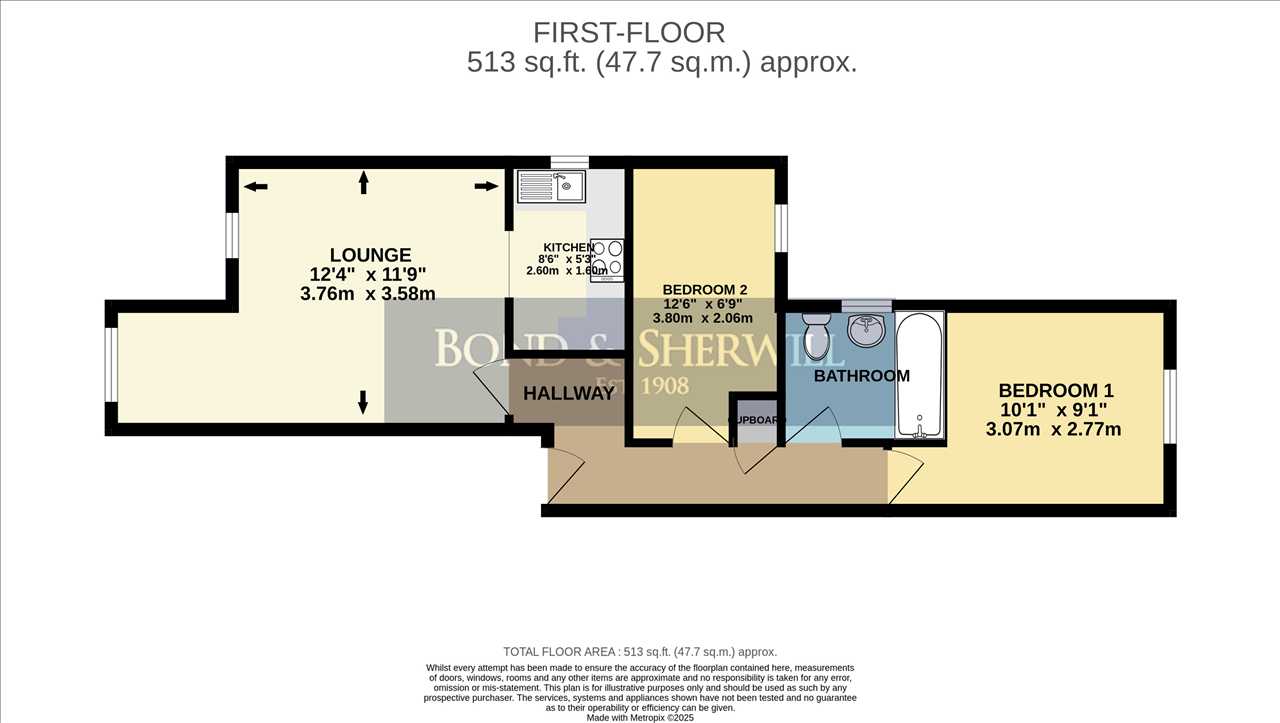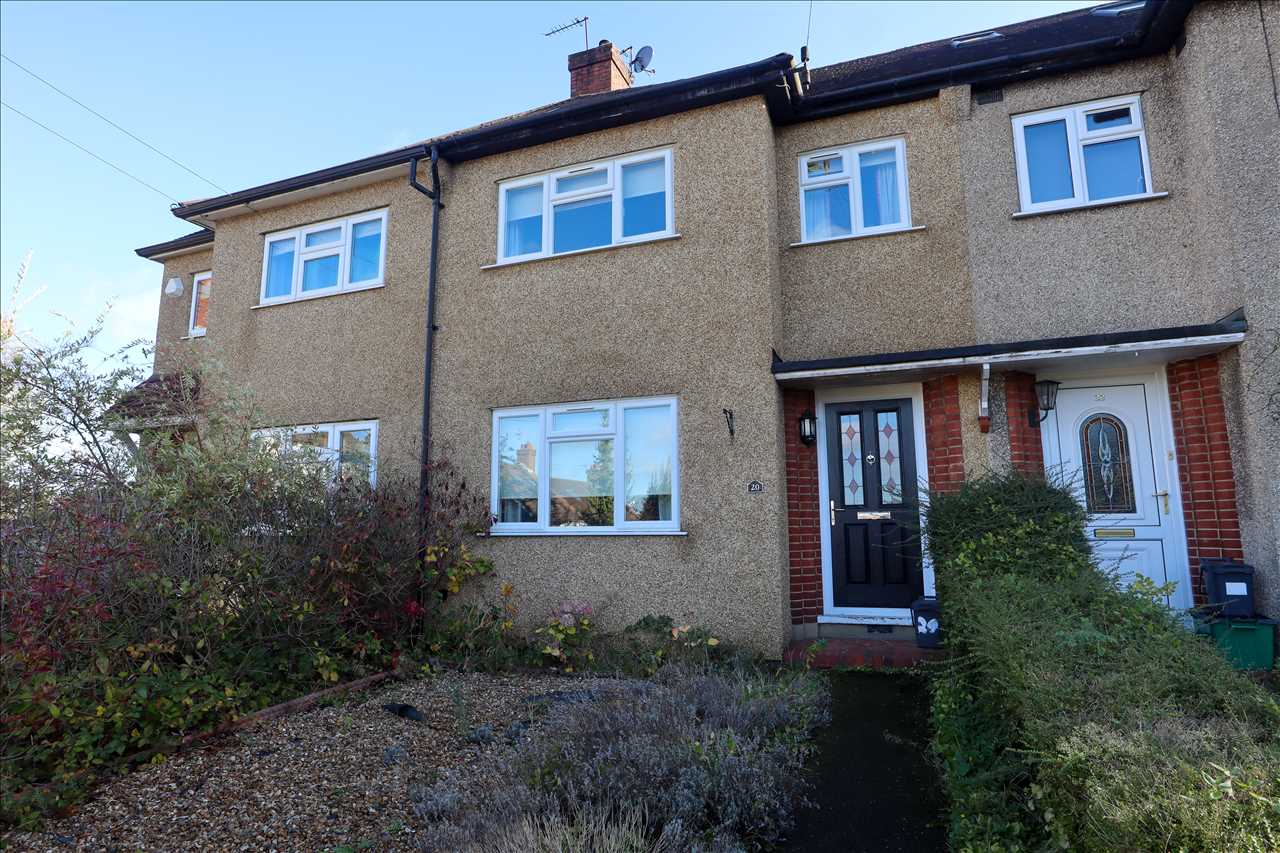Optima Court, Coulsdon, CR5 3DY
Sold - Guide Price £255,000

1 Bedroom 1 Bathroom 1 Reception
Flat/Apartment - Leasehold
1 Photo
Purley
Key Features
- Grade-Two Listed Building
- Good-Size Bedroom
- High Ceilings
- Character Apartment
- Good-Size Lounge/Diner
- Contemporary Bathroom
- Modern Kitchen
- Good Proximity to Reedham Railway Station
- Town Hall Conversion
- Ground-Floor
Summary
Guide-Price: £230,000 - £240,000
Located within a gated development close to shops this modern one-bedroom, second-floor apartment is perfect for first time buyers and investors.
The interior features a good-size dual-aspect bedroom, kitchen, modern bathroom, double-glazing, gas central heating, dual-aspect lounge and balcony.
Additional features include communal garden and allocated parking.
Rowland Place is a gated development located close to shops on Old Lodge Lane while further shops & restaurants are available in Purley Town Centre. The 455 bus stop outside the shops can be used for destinations including West Croydon & Wallington while Reedham Railway Station offers access to a variety of stations including London Bridge, London Victoria & East Croydon. Local green spaces include Dollypers Hill Nature Reserve while leisure facilities include Coulsdon Manor Golf Course and Reedham Park Tennis Club.
We have been informed the following by the Vendor:
Lease Length: 110 Years left.
Service charges per annum: £1837.34
Service charge review period: Reviewed on the 1st January 2023.
Ground rent per annum: £250.
Ground rent review period: For the remaining duration of the lease term.
Council Tax: Band C.
Full Description
Hallway
The hallway includes entry phone system, wood flooring, electric heater, smoke alarm, coved ceiling and cupboard housing hot water cylinder.
Bedroom
The bedroom includes two single-glazed sash windows, wood flooring, electric heater, coved ceiling, smoke alarm and walk-in wardrobe.
Bathroom
The bathroom includes tile-enclosed bath with wall-fixed controls, wash-hand basin with mixer tap, low-level W.C with dual-flush, chrome heated towel rail, extractor fan, tiled floor and tiled walls.
Lounge/Diner
The lounge/diner includes two single-glazed sash windows, two electric heaters, wood flooring, smoke alarm and coved ceiling.
Kitchen
The kitchen includes wall & base level units with work surface area, single-glazed sash window, stainless-steel sink with drainer, four ring electric hob with cooker & concealed extractor hood, space for fridge-freezer, space for washing machine, electric heater, partially tiled walls, coved ceiling and wood flooring.
Reference: BOS1001191
Disclaimer
These particulars are intended to give a fair description of the property but their accuracy cannot be guaranteed, and they do not constitute an offer of contract. Intending purchasers must rely on their own inspection of the property. None of the above appliances/services have been tested by ourselves. We recommend purchasers arrange for a qualified person to check all appliances/services before legal commitment.
Contact Bond & Sherwill (Sales) for more details
Share via social media




