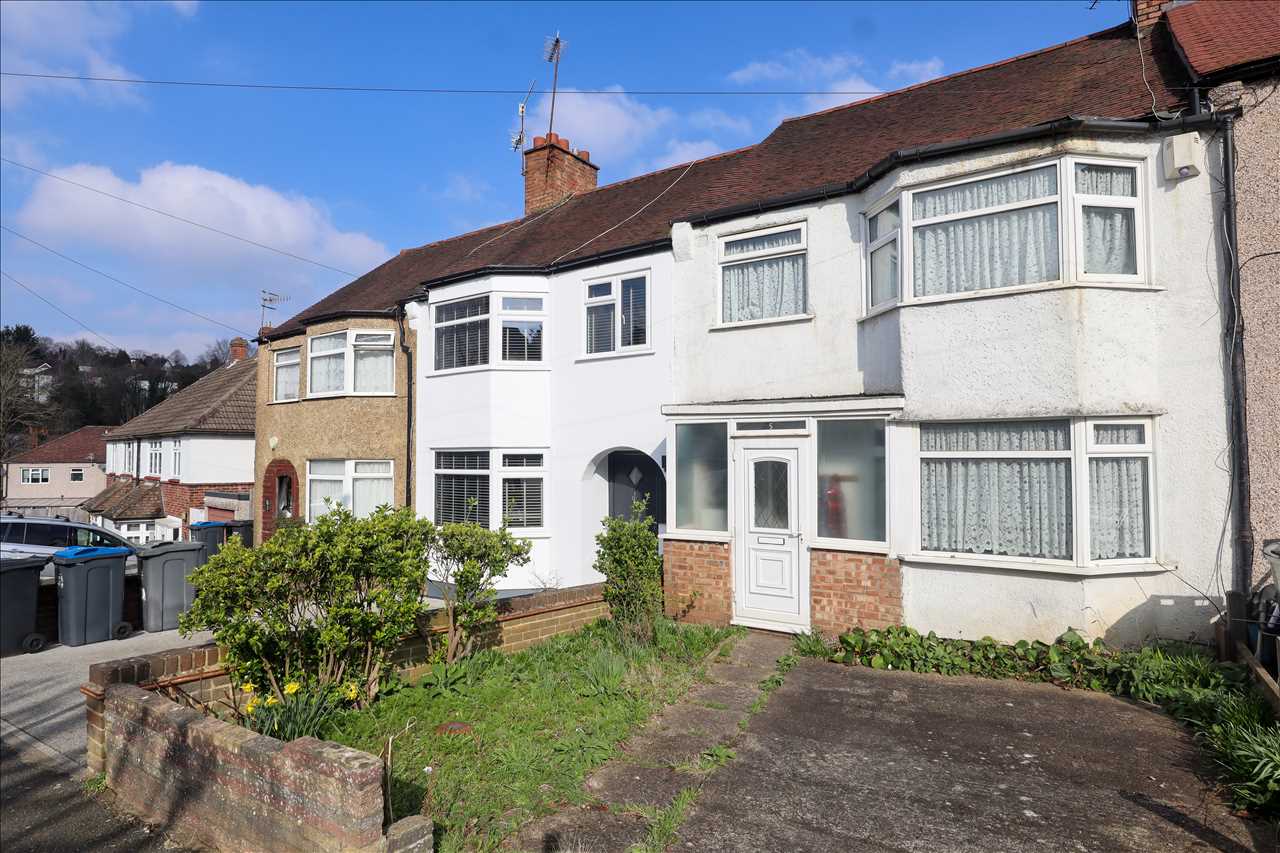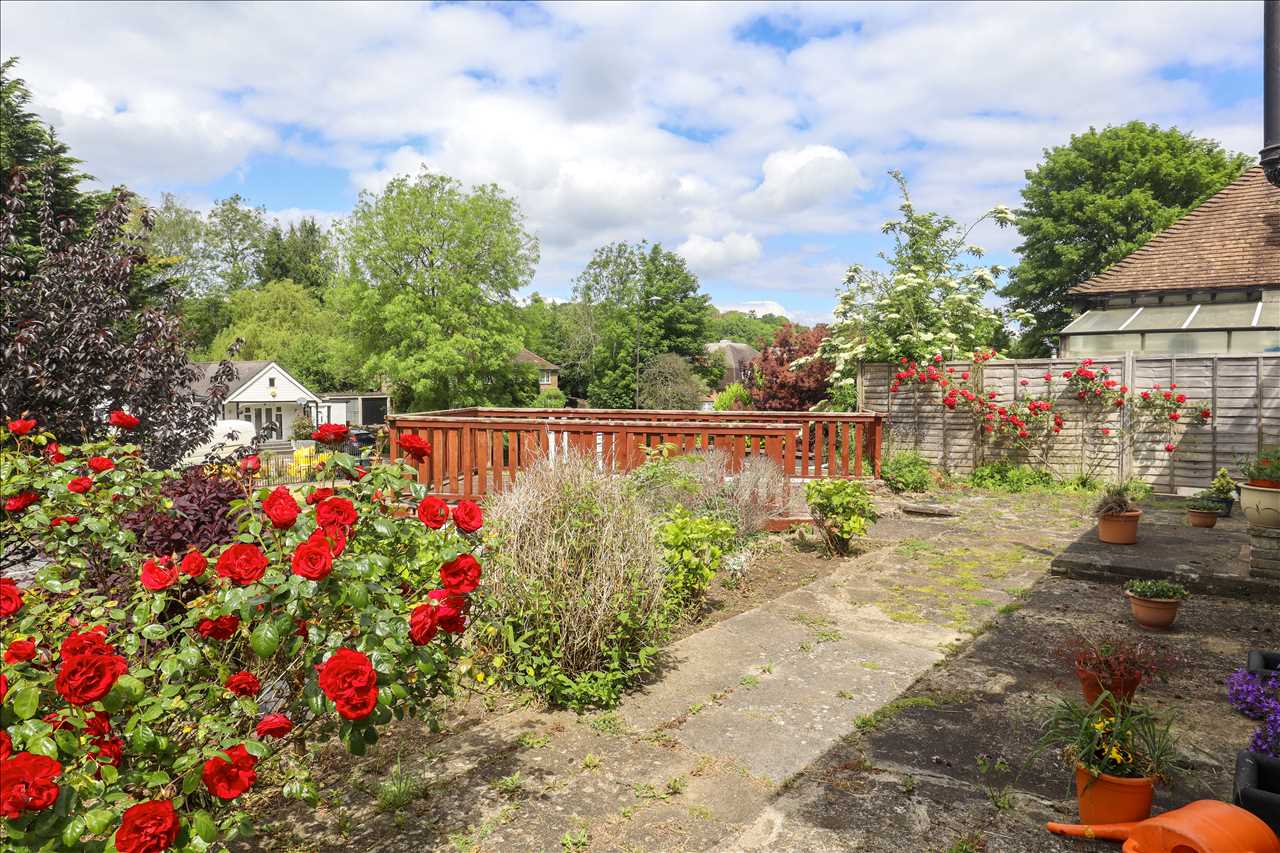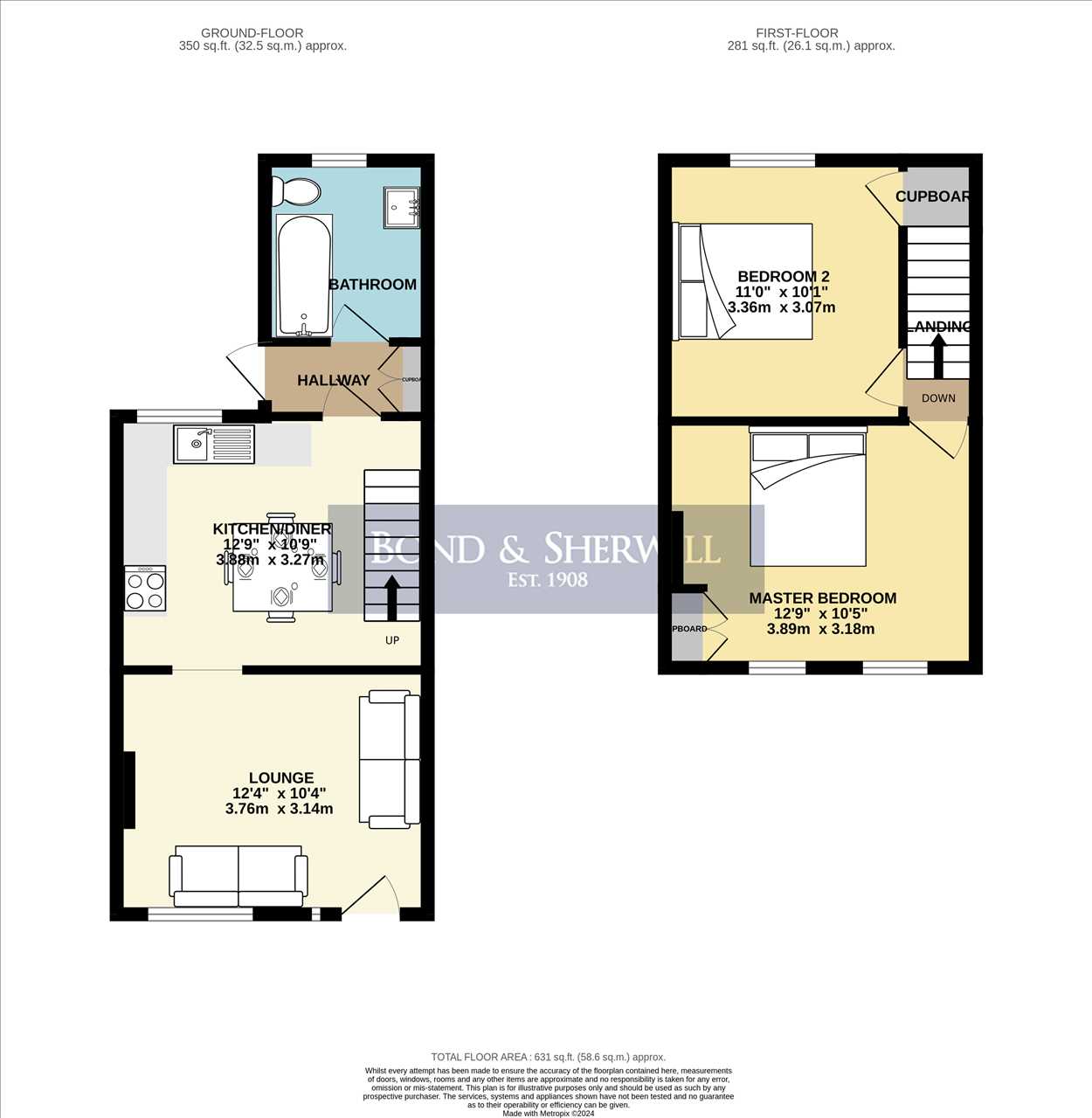Coniston Road, Coulsdon, CR5 3BS
Sold - Asking Price £310,000


1 Bedroom 1 Bathroom 1 Reception
Flat/Apartment - Leasehold
2 Photos
Coulsdon
Key Features
- Under-Floor Heating
- Private Cul De Sac Development
- Two Double-Bedrooms
- Dual-Aspect Lounge/Diner
- Garage En-Bloc
- Residents' Parking
- Balcony With Views Over Communal Grounds
- Modern Bathroom
- Kitchen With Integrated Appliances
- Ideal Proximity to Kenley Railway Station
Summary
Located just moments from Coulsdon South Railway Station, this generously-sized one-bedroom second-floor apartment is ideal for anyone looking to enjoy contemporary living.
The interior benefits from an open-plan living room with dining area, modern kitchen, shower room and a hallway with area perfect for a home office space.
The property also benefits from a balcony with stunning views and allocated parking.
Coulsdon South and Coulsdon Town Railway Stations offer swift and easy access to a variety of destinations including London Victoria, London Bridge, Gatwick Airport and Brighton, while the M23/M25 interchange at Hooley provides easy access to the South Coast, Gatwick Airport and the national motorway network. In addition the surrounding area is widely served by a variety of bus routes.
Local shops include Waitrose and additional supermarkets along with further shopping opportunities and gyms across Croydon, while Coulsdon High Street has a number of popular restaurants. Local green spaces include the stunning Farthing Downs and Coulsdon Memorial Park in addition to beautiful Surrey Countryside.
There are also a number of golf courses in the local vicinity including Coulsdon Court, Woodcote Park, Chipstead, Surrey Downs, and Kingswood while there are also a number of local sports clubs and leisure facilities.
We have been informed of the following by the Vendor:
Lease Length: 994 Years Remaining
Service charges per six month period: £802.51
Service charge review period: Every Six Months
Ground rent per six month period: £125
Ground rent review period: Every six months
Council Tax: Band C
Full Description
Entrance Hall
The property benefits from a video entry phone system for added security, a convenient storage cupboard, and a separate utility room with space and plumbing for a washer/dryer and an additional fridge/freezer. Finished with oak grey mist wood flooring throughout, the space also features a radiator and recessed down-lights for a modern touch.
Open-Plan Kitchen Area
A range of wall and base level units topped with a sleek quartz work surface, incorporating an under-mounted stainless steel sink with mixer tap and integrated worktop drainer. Under-counter display lighting adds ambiance and functionality. Appliances are fully concealed, including a built-in fridge, freezer, and integrated dishwasher. A four-ring induction hob completes the cooking area, positioned near a double-glazed window offering a side aspect view.
Open-Plan Lounge Area
A feature multifunctional wall unit with a recessed central section designed to accommodate a flat-screen TV, complemented by an electric artificial fireplace below. Flanked by symmetrical open shelving units for both display and storage. The room is finished with elegant oak grey mist flooring, a radiator, recessed down-lights, and a double-glazed window and door providing access to own balcony.
Balcony
A covered balcony featuring a sleek glass balustrade and integrated lighting, providing a stylish outdoor space for relaxing or entertaining.
Bathroom
The bathroom features part-tiled walls to splash back areas and a panel-enclosed bath with a glass shower screen and integrated shower hose attachment. A vanity wash hand basin with mixer taps sits beneath a wall-mounted mirror, alongside a low-level W.C. with dual-flush and a concealed cistern. Additional features include a chrome heated towel radiator, tiled flooring, and an extractor fan for ventilation
Master Bedroom
The room benefits from two double-glazed windows providing ample natural light, a fitted wall unit with integrated shelving for storage and display, and a door leading through to the en-suite bathroom.
Ensuite Shower Room
The en-suite features part-tiled walls to splash back areas and a generously-sized shower cubicle with an integrated shower unit. A vanity unit houses the wash hand basin with mixer taps, complemented by a wall-mounted mirror. Additional features include a low-level W.C. with dual-flush and concealed cistern, a chrome heated towel radiator, and an extractor fan for ventilation
Bedroom Two
Bedroom two benefits from fitted wardrobe with internal LED lighting and a double-glazed window.
Reference: BOS1001135
Disclaimer
These particulars are intended to give a fair description of the property but their accuracy cannot be guaranteed, and they do not constitute an offer of contract. Intending purchasers must rely on their own inspection of the property. None of the above appliances/services have been tested by ourselves. We recommend purchasers arrange for a qualified person to check all appliances/services before legal commitment.
Contact Bond & Sherwill (Sales) for more details
Share via social media




