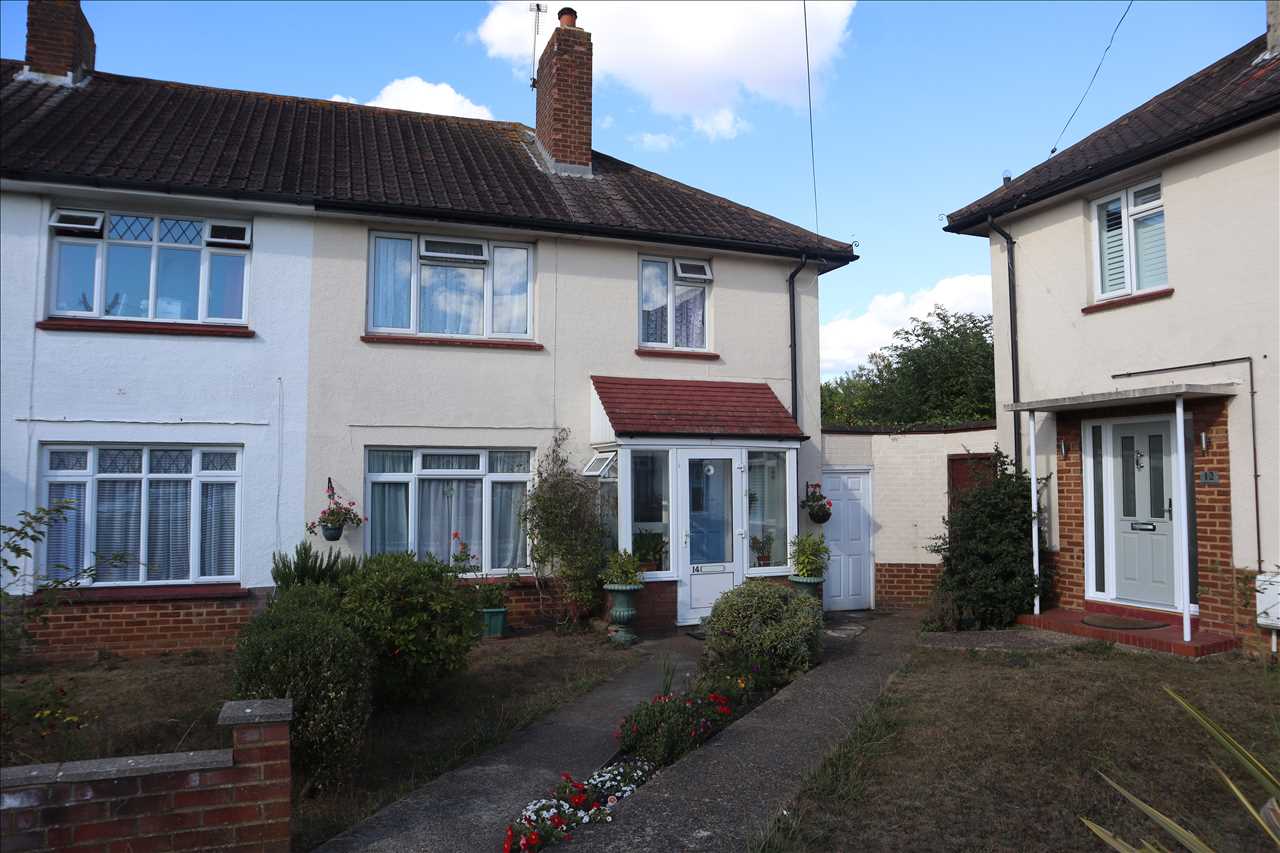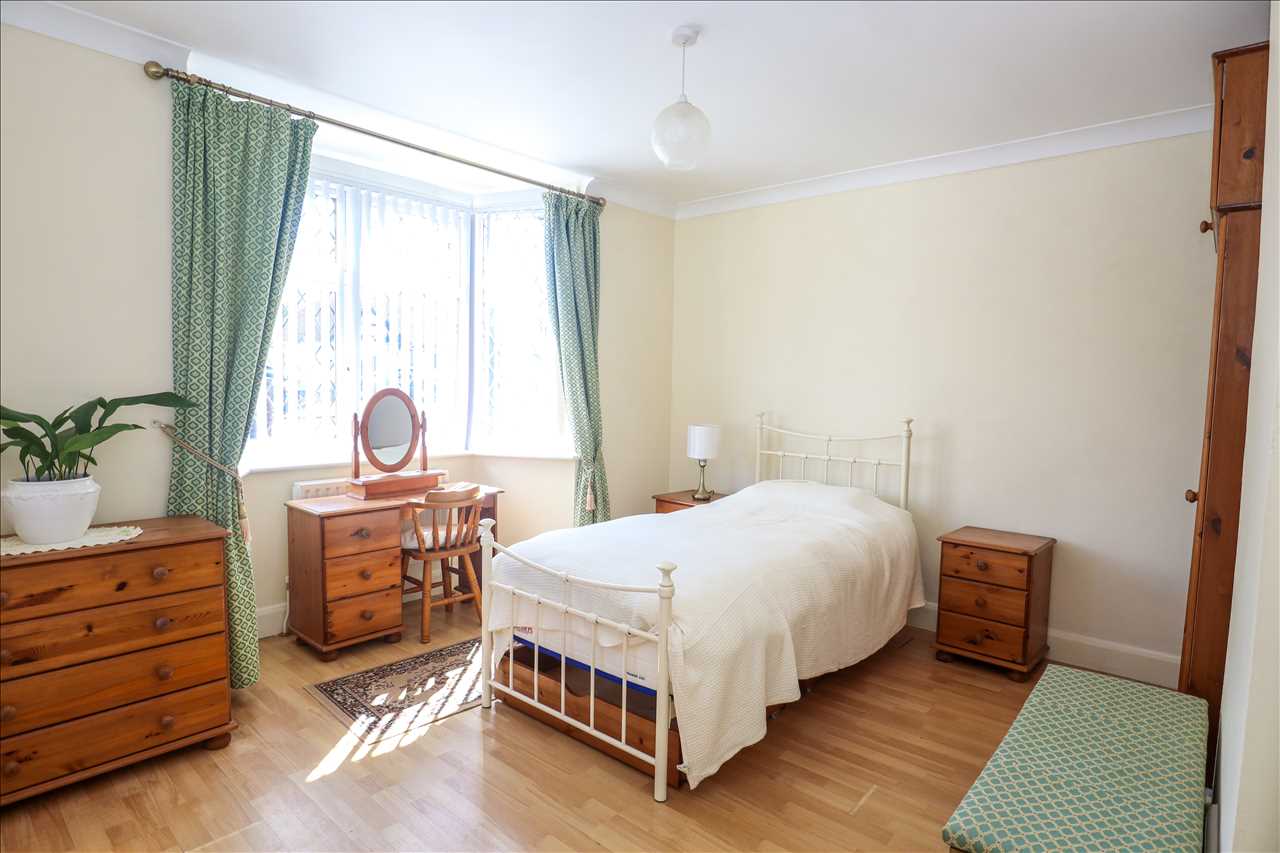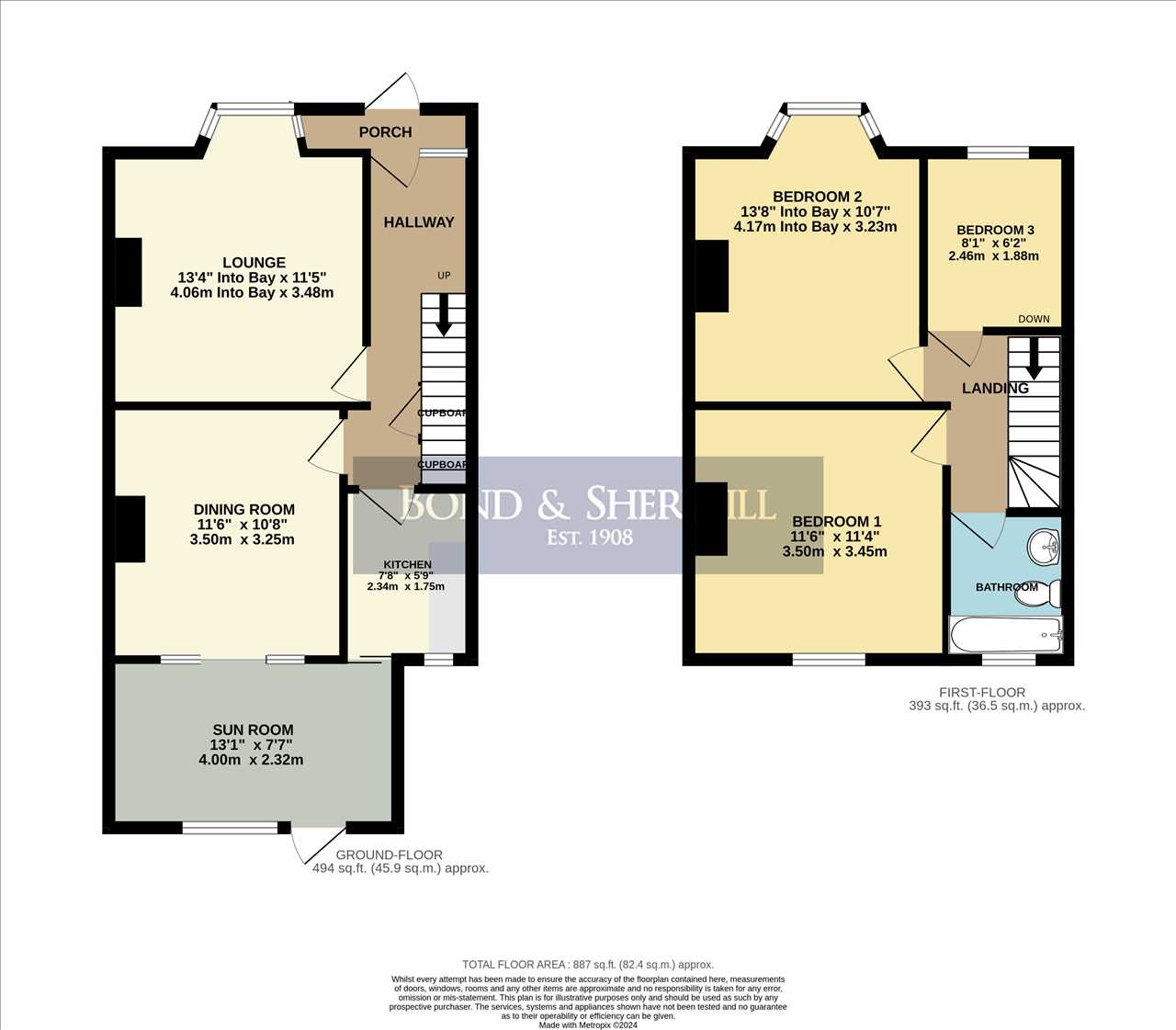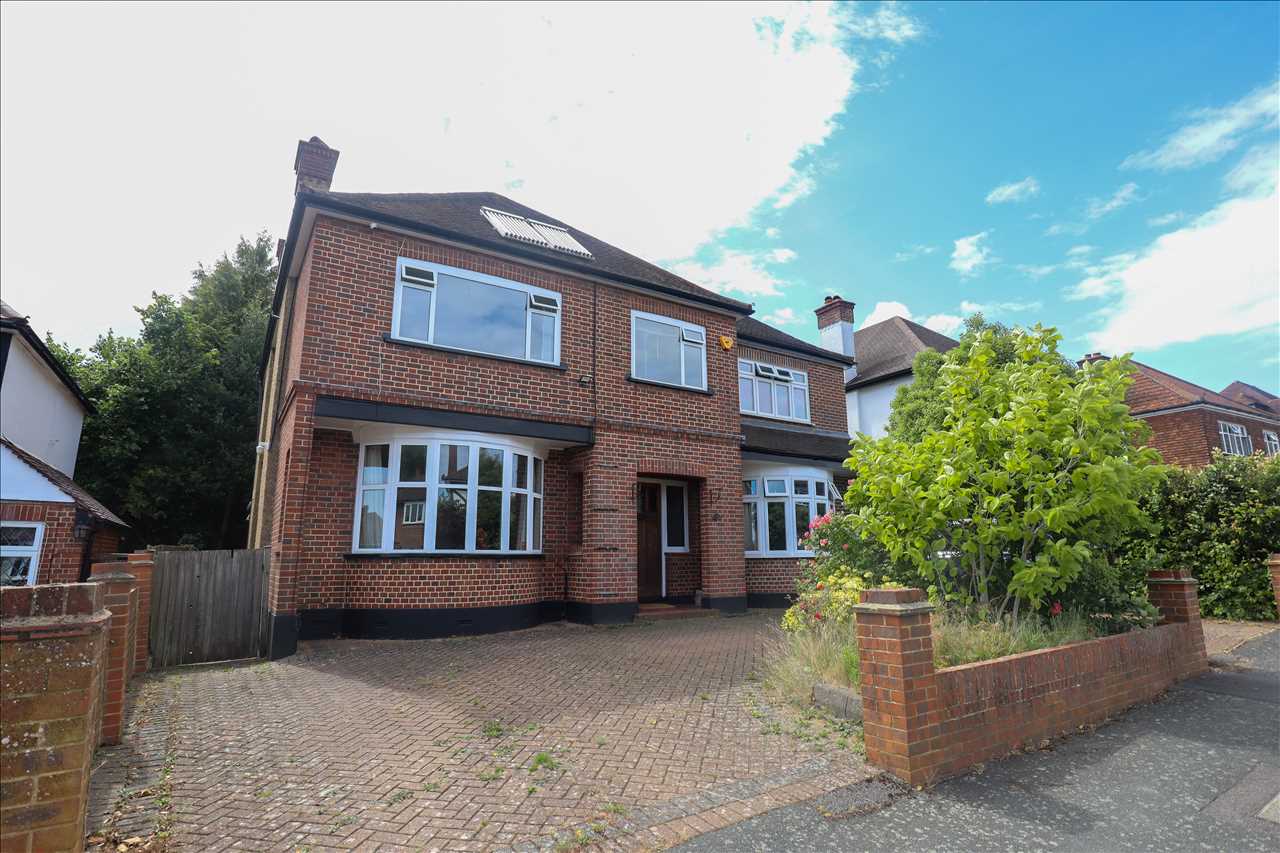Richland Avenue, Coulsdon, CR5 2QW
Sold - Guide Price £525,000


3 Bedrooms 1 Bathroom 1 Reception
Terraced - Freehold
2 Photos
Croydon
Key Features
- Three Bedrooms
- Terraced
- Popular Residential Road
- Good Proximity to Coulsdon Town Centre
- Chain-Free
- Own Rear Garden
- Off-Street Parking
- Two Reception Rooms
- Sun Room
- Popular Local Schools
Summary
Guide-Price: £400,000 - £425,000.
Located in a secluded residential cul-de-sac, this three-bedroom mid-terrace property comes to the market having been well-maintained by the current owners and is perfect for anyone looking for a family home.
Internally, on the ground floor, the property consists of a good-size lounge, kitchen/diner and W.C. On the first floor there are two double bedrooms and further good-size bedroom, all with integral wardrobes, as well as a modern shower room. Additional features include gas central heating and double-glazing throughout.
Externally, the property benefits from its own rear garden and a garage en-bloc.
The 353 bus route offers swift and easy access to Hayes Railway Station, Orpington Railway Station and the Walnut shopping centre. Further transport can be found via the tramway at Gravel Hill to destinations including New Addington and East Croydon Railway Station.
The property is located moments away from Selsdon Wood nature reserve which offers scenic walking routes. Additional green spaces include North Down playing fields and Addington Park. There are also a variety of golf courses including Farleigh Golf Club, Addington Court Golf Club and Addington Palace Golf Club. Additional sports facilities include New Addington Leisure Centre and Croydon High Sports and Fitness Club. A range of shops and restaurants can be found on the main high street in Selsdon.
Local schools include Forestdale primary school, Courtwood primary school and Greenvale primary school as well as the Royal Russell School and Croydon High school for Girls.
We have verbally been informed of the following from the vendors:
Council Tax Band: Band E
Pursuant to the Estate Agents Act 1979 we must point out that a relative of an employee of Bond & Sherwill has an interest in the freehold of this property.
Full Description
Entrance Hall
The entrance hall includes double-glazed window, double-glazed opaque front door and storage cupboard.
Lounge/Diner
The lounge/diner is dual aspect and includes three-casement double-glazed window, two radiators, two-casement double-glazed window, double-glazed door to rear garden, stairs ascending to first-floor and under-stairs cupboard.
Kitchen
The kitchen includes wall & base level units with work surface area, four-ring gas hob, gas oven, space for washing machine, space for free-standing fridge-freezer, two-casement double-glazed window, partially-tiled walls, one & a half bowl stainless-steel inset sink with pull-down spray tap and wood flooring.
Landing
The landing includes wooden flooring and cupboard housing Worcester boiler.
Master Bedroom
The master bedroom includes three-casement double-glazed window, radiator, storage cupboard and wooden flooring.
Shower Room
The shower room includes vanity unit incorporating wash-hand basin with stainless-steel mixer tap, low-level W.C with concealed cistern & dual-flush, partially-tiled walls, tiled floor, single-casement double-glazed frosted-effect window, shower enclosure with wall-controls and heated chrome towel rail.
Bedroom Two
Bedroom two includes two-casement double-glazed window, radiator, storage cupboard and wooden flooring.
Bedroom Three
Bedroom three includes two-casement double-glazed window, storage cupboard and wooden flooring.
Rear Garden
Reference: BOS1001128
Disclaimer
These particulars are intended to give a fair description of the property but their accuracy cannot be guaranteed, and they do not constitute an offer of contract. Intending purchasers must rely on their own inspection of the property. None of the above appliances/services have been tested by ourselves. We recommend purchasers arrange for a qualified person to check all appliances/services before legal commitment.
Contact Bond & Sherwill (Lettings) for more details
Share via social media




