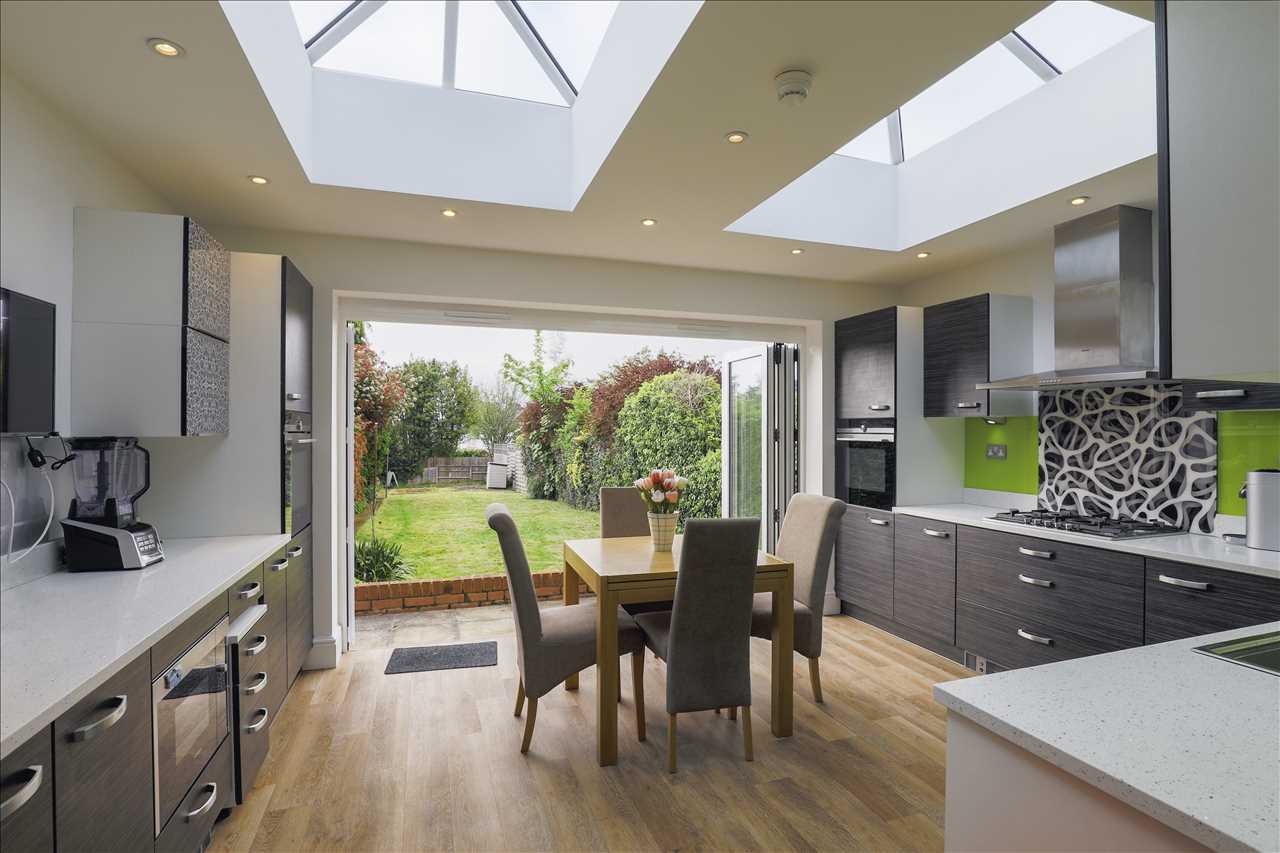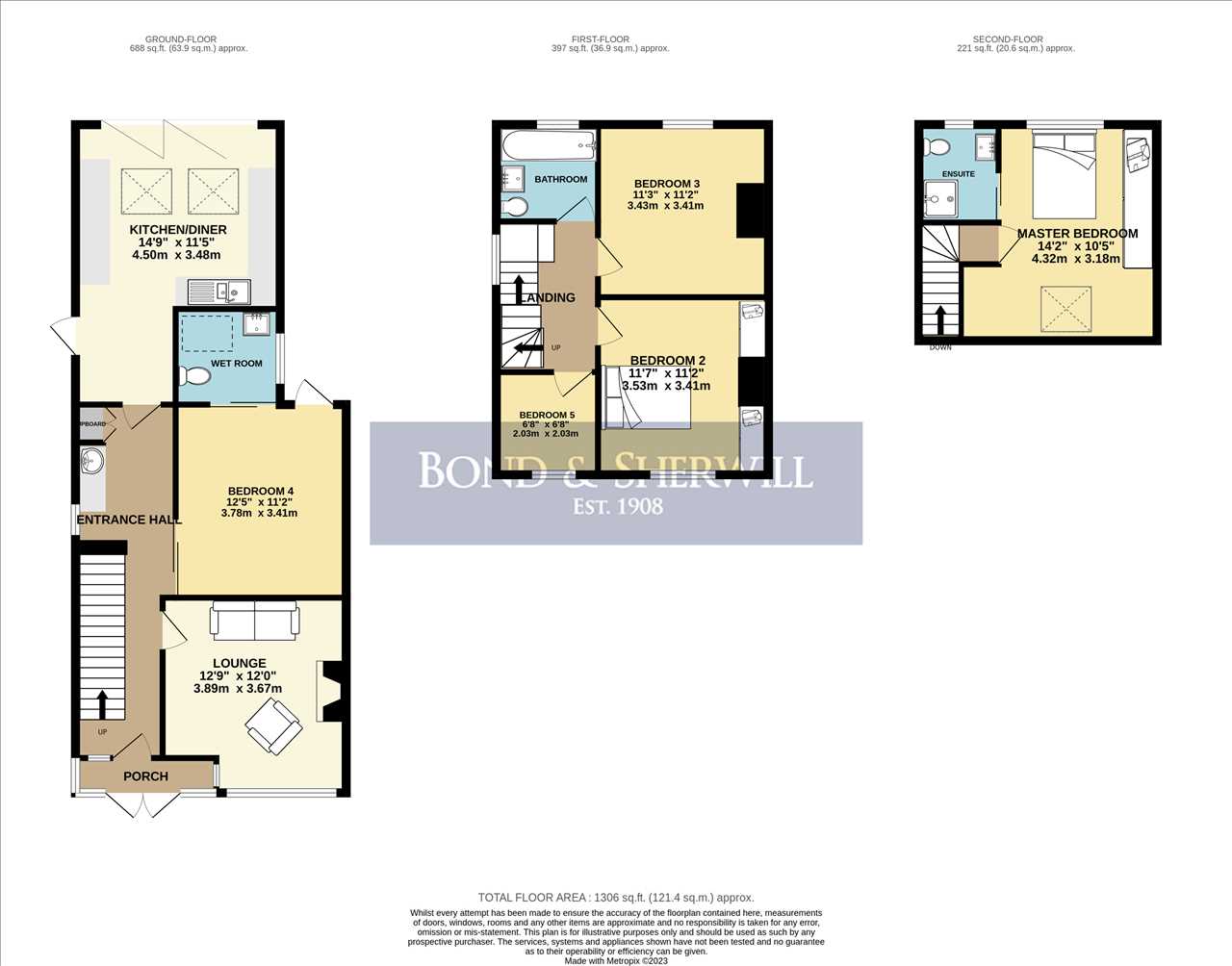Avenue Road, Caterham, CR3 5TR
Sold - Asking Price £590,000

5 Bedrooms 3 Bathrooms 1 Reception
Semi-Detached - Freehold
1 Photo
Caterham
Key Features
- Ideal for Disabled Living
- Five Bedrooms
- Ground-Floor Bedroom with En-Suite Wet Room
- Contemporary Kitchen/Diner
- Semi-Detached
- Good-Size Mostly-Level Rear Garden
- Off-Street Parking
- Lounge
- Cul-De-Sac Location
- Master Bedroom with En-Suite
Summary
Located on a popular cul-de-sac this five-bedroom, semi-detached property has been designed to cater for a disabled lifestyle including features such as ground-floor bedroom with en-suite wet room.
In addition to the ground-floor bedroom, the ground-floor features a separate lounge, entrance hall with utility area, stunning, contemporary kitchen/diner with bi-fold doors, phone entry system and disabled ramps both at the front door and the rear.
The first-floor offers an additional three bedrooms and a family bathroom while the second-floor includes a dual-aspect master bedroom with en-suite.
The mostly-level rear garden is an impressive size while off-street parking is available to the front of the property.
Avenue Road is located within good proximity to a range of green spaces and leisure facilities including Surrey National Golf Club, Happy Valley and the Farthing Downs. Popular local schools include Hillcroft Primary School, Clifton Hill School, Caterham School while independent schools include Woldingham School.
Caterham Railway Station provides swift and easy access into Central London and East Croydon while local bus routes include the 466, 404, 400 & 540 with destinations including Coulsdon, Crawley and Woldingham. Shops, restaurants and amenities are available in Caterham High Street.
We have been informed of the following by the Vendor:
Council Tax: Band D.
Full Description
Porch
The porch includes access ramp.
Entrance Hall
The entrance hall is dual-aspect and includes double-glazed opaque window, two radiators, cupboard housing hot water cylinder, base level units with work surface area, stainless-steel under-mount sink, space for washer/dryer and down-lights.
Kitchen/Diner
The kitchen/diner is dual-aspect and includes double-glazed glass-panel door to side of property, two skylights, bi-fold doors leading out to rear garden, wall & base level units with work surface area, radiator, one & a half bowl sink with drainer, integrated dish-washer, integrated microwave, integrated fridge-freezer, two electric ovens, five-ring gas hob with stainless-steel extractor hood, wooden flooring and down-lights.
Bedroom Four
Bedroom four includes double-glazed glass-panel door to rear garden, two wall-radiators, entry phone system, down-lights, coved ceiling and sliding door leading to wet room.
En-Suite Wet Room
The en-suite wet room includes tiled floor, tiled walls, heated chrome towel rail, low-level W.C with dual-flush, single-casement frosted-effect double-glazed window, wash-hand basin with mixer tap, shower area with hose attachment, down-lights and extractor fan.
Lounge
The lounge is dual-aspect and includes two radiators, two-casement double-glazed leaded-light effect window, feature fireplace with limestone surround & slate hearth and coved ceiling.
First-Floor Landing
The landing includes single-casement double-glazed leaded-light effect window.
Bedroom Two
Bedroom two includes fitted wardrobes, three-casement double-glazed leaded-light effect window and radiator.
Bedroom Three
Bedroom three includes three-casement double-glazed leaded-light effect window and radiator.
Bedroom Five
Bedroom five includes two-casement double-glazed leaded-light effect window and radiator.
Bathroom
The bathroom includes single-casement double-glazed frosted-effect window, panel-enclosed bath with shower hose attachment, low-level W.C with dual-flush & concealed cistern, vanity unit incorporating wash-hand basin with mixer tap, tiled floor and tiled walls.
Second-Floor Landing
The landing includes velux window.
Master Bedroom
The master bedroom is dual-aspect and includes fitted wardrobe, three-casement double-glazed window, velux window, radiator and storage into eaves.
Master Bedroom En-Suite
The en-suite includes low-level W.C with dual-flush, shower enclosure with shower hose attachment & wall-controls, towel rail, tiled floor, tiled walls, vanity unit incorporating wash-hand basin with stainless-steel mixer tap, single-casement opaque window, extractor fan and down-lights.
Front of Property
The front of the property includes off-street parking and lighting.
Rear Garden
The rear garden is mostly laid to lawn and includes an access ramp, side access and a range of hedges, plants & shrubs.
Reference: BOS1001108
Disclaimer
These particulars are intended to give a fair description of the property but their accuracy cannot be guaranteed, and they do not constitute an offer of contract. Intending purchasers must rely on their own inspection of the property. None of the above appliances/services have been tested by ourselves. We recommend purchasers arrange for a qualified person to check all appliances/services before legal commitment.
Contact Bond & Sherwill (Sales) for more details
Share via social media



