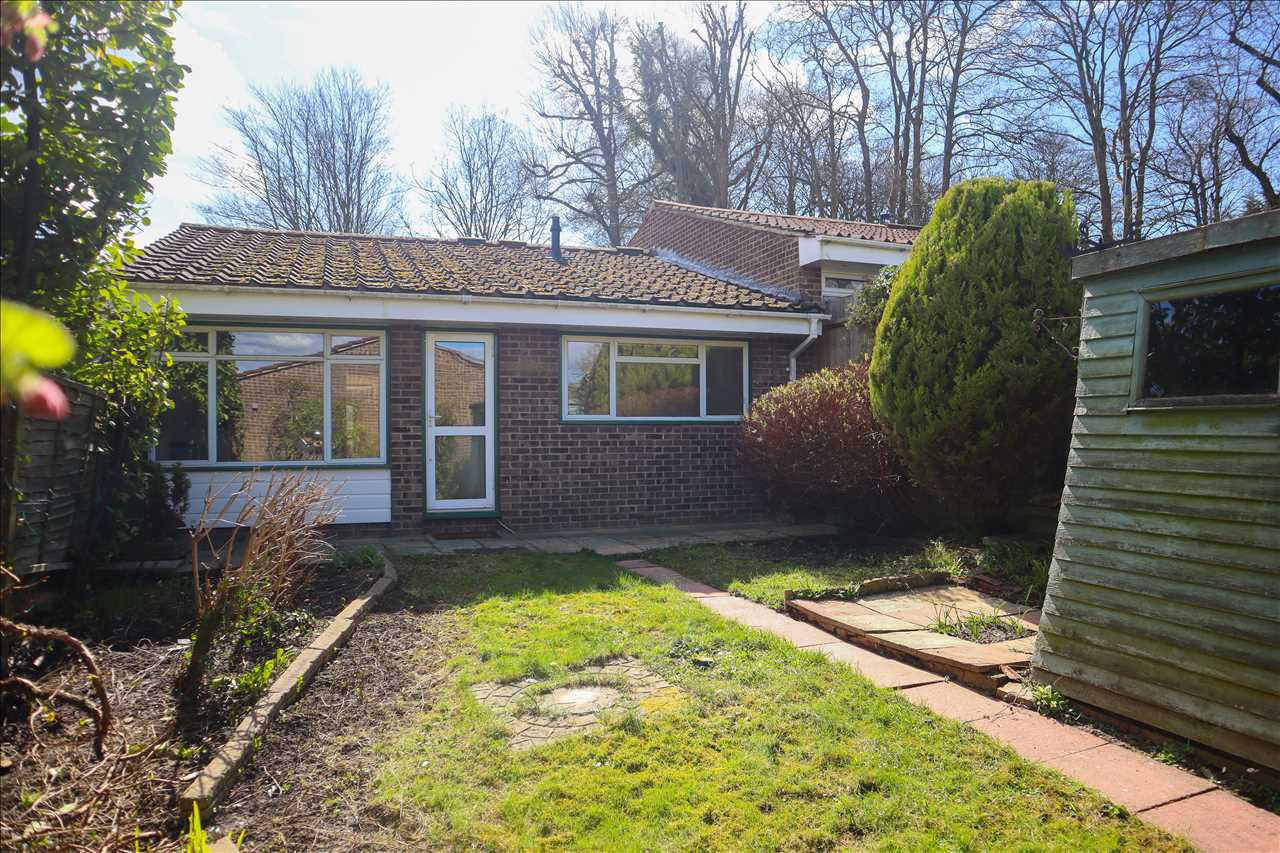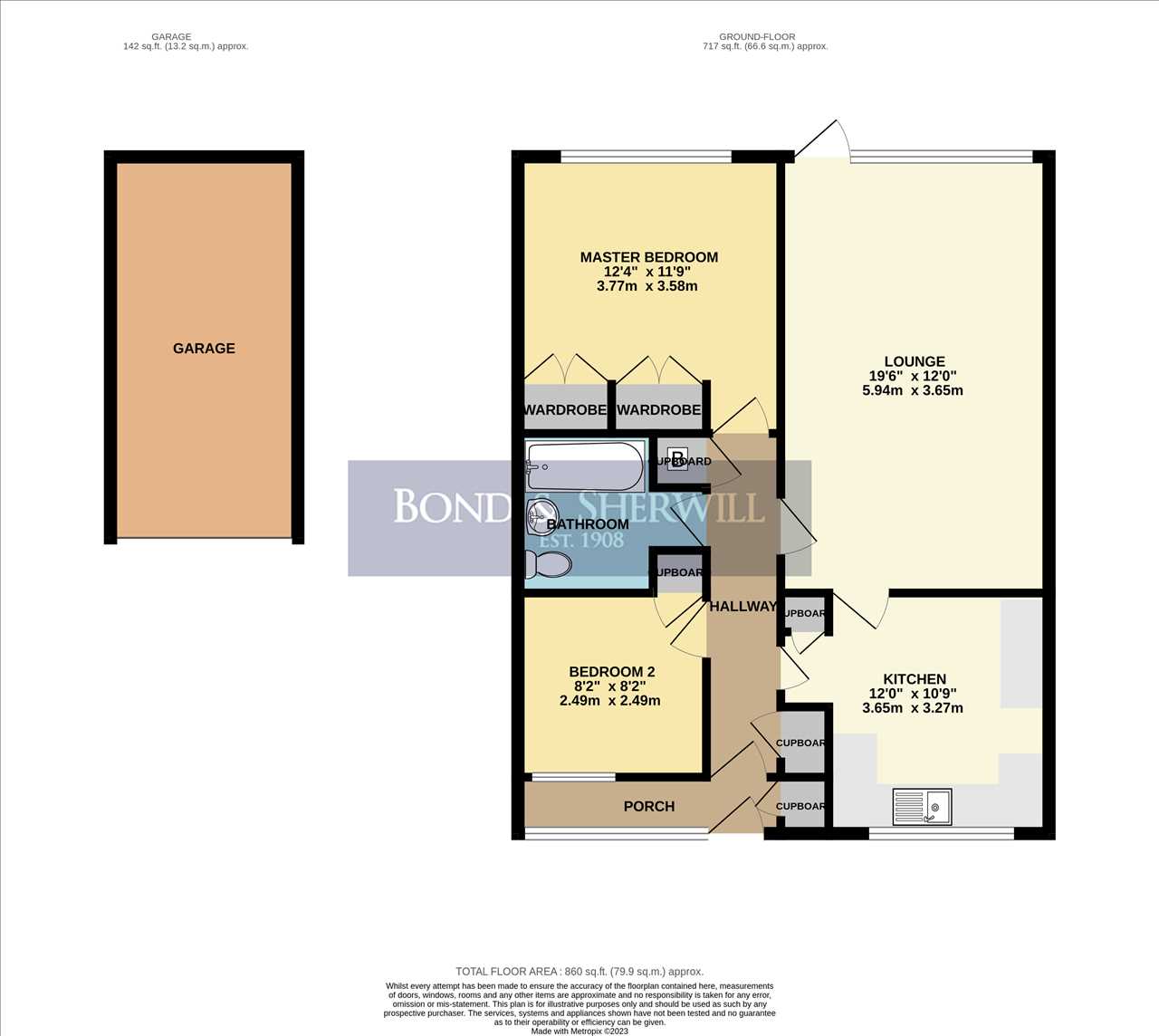Rutherwick Rise, Coulsdon, CR5 2RD
Sold - Asking Price £375,000

2 Bedrooms 1 Bathroom 1 Reception
Bungalow - Freehold
1 Photo
Coulsdon
Key Features
- Chain-Free
- Two Bedrooms
- Terraced Bungalow
- Garage En-Bloc
- Good-Size Front & Rear Gardens
- Vaulted Ceiling
- Good Proximity to Coulsdon Town Centre
- 404 Bus Route
- Perfect for Down-Sizers & First Time Buyers
- EPC Rating: C
Summary
Located within good proximity to Coulsdon Town Centre this two-bedroom terraced bungalow is chain-free and perfect for anyone who wants their own rear garden, good-size front garden and a garage en-bloc.
The interior is in need of modernisation and features a good-size lounge with impressive vaulted ceiling, kitchen, two bedrooms and bathroom.
Rutherwick Rise is within good proximity to Coulsdon Town Train Station and Coulsdon South Train Station, which offer swift and easy access to London Victoria, London Bridge, Gatwick Airport and Brighton. The local 404 bus route is also ideal for accessing both Coulsdon High Street & Caterham. The M23/M25 interchange at Hooley can be used for destinations from the South Coast to Heathrow Airport, while Coulsdon itself features a variety of shopping opportunities including Waitrose and Aldi as well as restaurants and amenities.
Local highly-rated schools include Beaumont Primary School, St Aidan's RC Primary School and Woodcote Primary School while local green spaces include the stunning Farthing Downs and Coulsdon Memorial Park in addition to beautiful Surrey Countryside.
We have been informed of the following by the Vendor:
Council Tax: Band D.
Full Description
Porch
The porch includes glass-panel front door, single-glazed windows and cupboard housing gas & electric meters.
Hallway
The hallway includes storage cupboard, radiator, smoke alarm and loft hatch.
Lounge
The lounge includes four-casement double-glazed window, vaulted ceiling and radiator.
Kitchen
The kitchen includes storage cupboard, partially-tiled walls, wall & base level units with work surface area, four-ring gas hob & oven, space for fridge/freezer, space for washing machine, space for dishwasher, stainless-steel sink with drainer & three casement double-glazed window.
Master Bedroom
The master bedroom includes fitted wardrobe, three-casement double-glazed window, radiator and storage cupboard.
Bedroom Two
Bedroom two includes single-casement double-glazed window, radiator and storage cupboard.
Bathroom
The bathroom includes low-level W.C with concealed cistern, partially tiled walls, pedestal wash-hand basin and panel-enclosed bath with electric shower.
Rear Garden
The rear garden is partially laid to lawn with a patio area. Features include a shed and rear access.
Front Garden
The front garden is partially paved and part gravel with a range of plants & hedges.
Garage
The garage includes an up & over door.
Reference: BOS1001100
Disclaimer
These particulars are intended to give a fair description of the property but their accuracy cannot be guaranteed, and they do not constitute an offer of contract. Intending purchasers must rely on their own inspection of the property. None of the above appliances/services have been tested by ourselves. We recommend purchasers arrange for a qualified person to check all appliances/services before legal commitment.
Contact Bond & Sherwill (Sales) for more details
Share via social media



