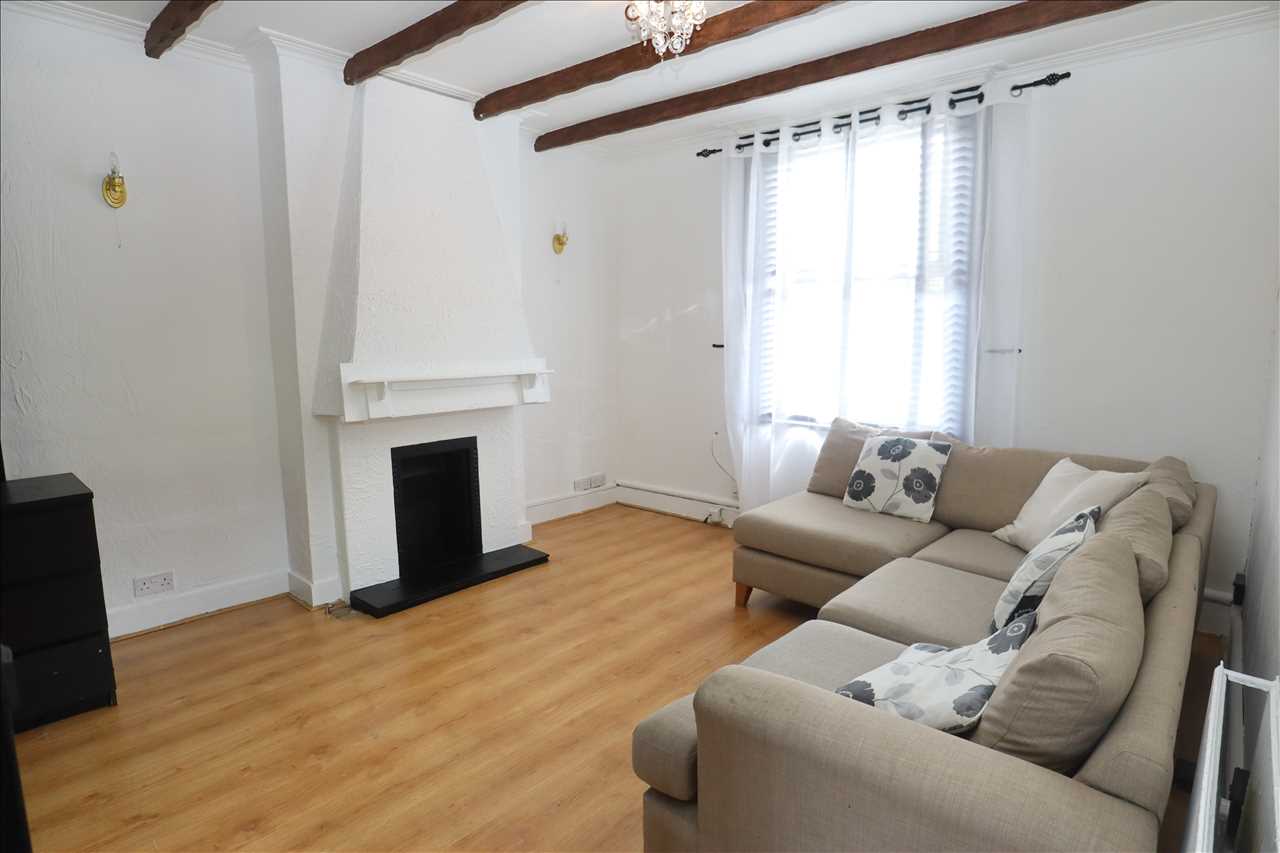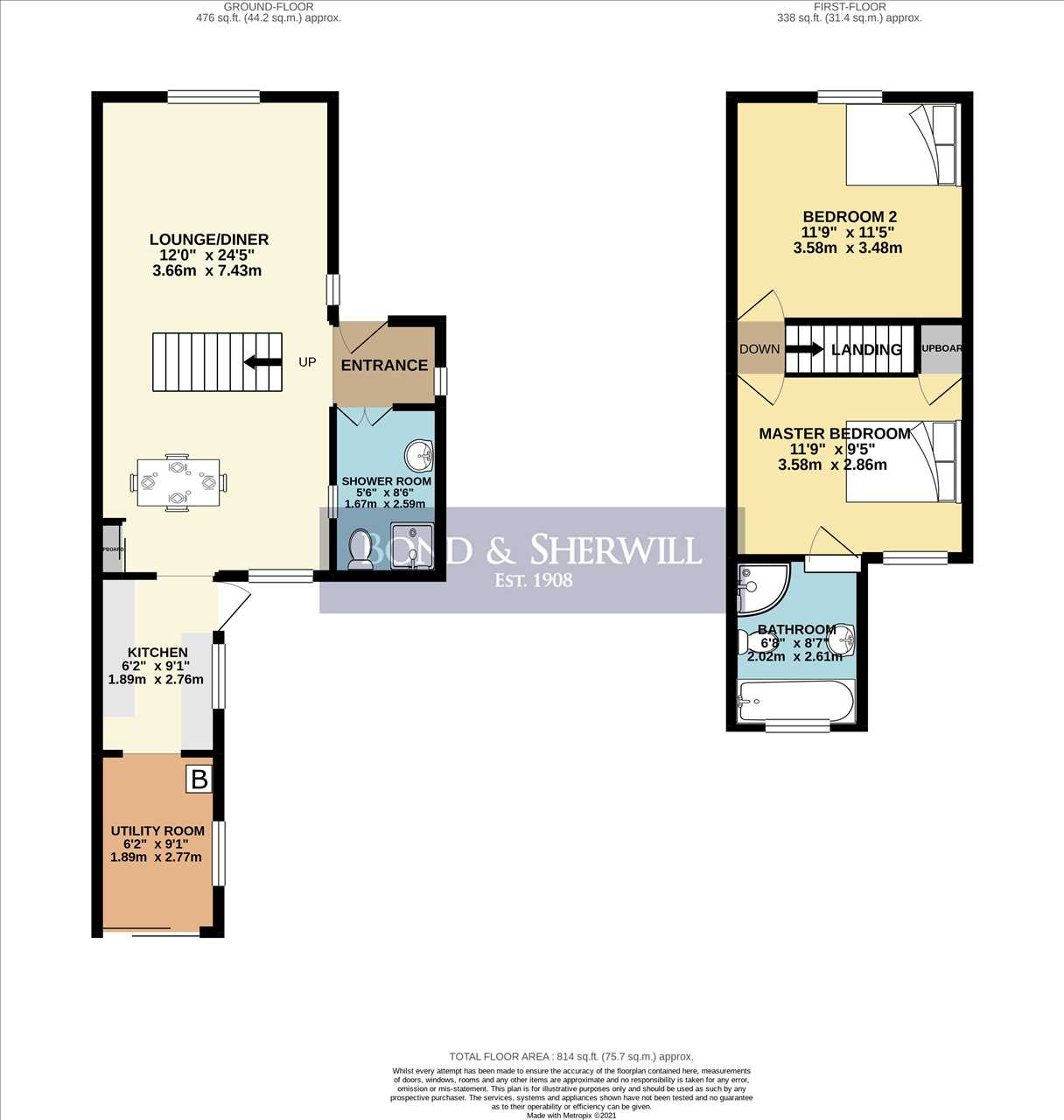Church Road, Croydon, CR0 1SJ
Sold - Asking Price £330,000

2 Bedrooms 2 Bathrooms 1 Reception
Semi-Detached - Freehold
1 Photo
Croydon
Key Features
- Being Sold via Secure Sale online bidding. Terms & Conditions apply.
- Bidding Period ends on 29th September 2023.
- Two Bedrooms
- Semi-Detached
- Potential to Extend or Develop STPP
- Utility Room
- Good-Size Lounge/Diner
- Good-Size Rear Garden
- Close to Central Croydon
- Off-Street Parking
Summary
Being Sold via Secure Sale online bidding. Terms & Conditions apply.
Bidding Period ends on 29th September 2023.
Occupying a corner plot within close proximity to Central Croydon this two-bedroom, semi-detached property is chain-free and perfect either to extend or to develop subject to planning permission.
The interior comprises two good-size bedrooms, bathroom with shower, good-size triple-aspect lounge/diner, shower room, kitchen and dual-aspect utility room.
In addition to the good-size rear garden this property also features off-street parking to the front.
Church Road is within close proximity to Central Croydon, which offers a range of transport options including West & East Croydon Railway Stations providing swift and easy access into a range of railway stations including London Overground services, London Bridge, London Victoria, St. Pancras International, Kings Cross, Gatwick Airport & Brighton. Tramlink can be used to access Wimbledon & Beckenham Junction, while there are also many local bus routes across Central Croydon. Central Croydon also offers lots of shopping opportunities, bars, restaurants, gyms and other leisure facilities. Local schools include Howard Primary School.
We have been informed of the following by the Vendor:
Council Tax: Band C.
Full Description
Entrance
Glass-panel front door, leaded-light effect window, picture rail and tiled floor.
Shower Room
Low-level W.C, vanity unit incorporating wash-hand basin, leaded-light effect window, partially-tiled walls, radiator and shower enclosure with electric shower.
Lounge/Diner
Triple-aspect, leaded-light effect window, internal leaded-light effect window, two radiators, double-glazed leaded light-effect window, storage cupboard, double-glazed window, wood floor and stairs ascending to first-floor.
Kitchen
Wall & base level units with work surface area, one & a half bowl sink with drainer, space for oven, four-ring gas hob with extractor hood, partially-tiled walls, single-casement double-glazed window, space for washing machine, radiator and double-glazed glass-panel door to rear garden.
Utility Room
Dual-aspect, space for fridge/freezer, wall-mounted Valiant boiler, single-casement double-glazed window, double-glazed sliding doors to rear garden, single-casement double-glazed window, tiled floor and coved ceiling.
Bedroom Two
Single-casement double-glazed window.
Master Bedroom
Double-glazed leaded-light effect window, picture rail and storage cupboard.
Bathroom
Panel-enclosed bath with hose attachment, wash-hand basin, shower enclosure with wall-mounted controls & hose attachment, tiled walls, single-casement double-glazed window, radiator and extractor fan.
Garden
The rear garden is partially laid to lawn and partially decked with lighting and mature hedge.
Reference: BOS1001016
Disclaimer
These particulars are intended to give a fair description of the property but their accuracy cannot be guaranteed, and they do not constitute an offer of contract. Intending purchasers must rely on their own inspection of the property. None of the above appliances/services have been tested by ourselves. We recommend purchasers arrange for a qualified person to check all appliances/services before legal commitment.
Contact Bond & Sherwill (Sales) for more details
Share via social media



